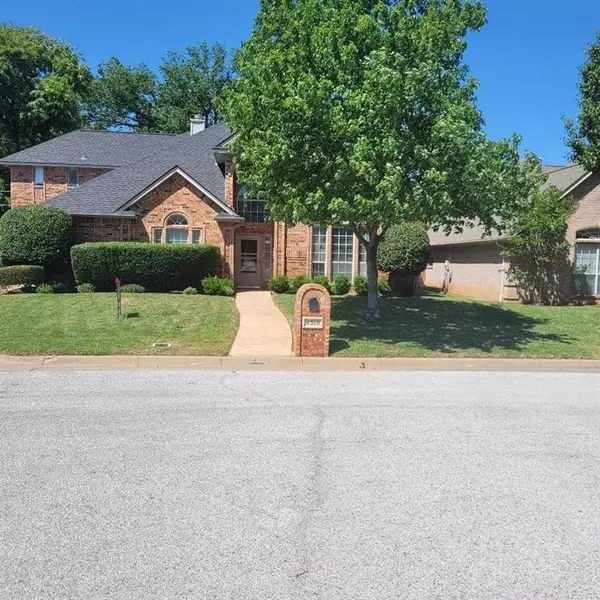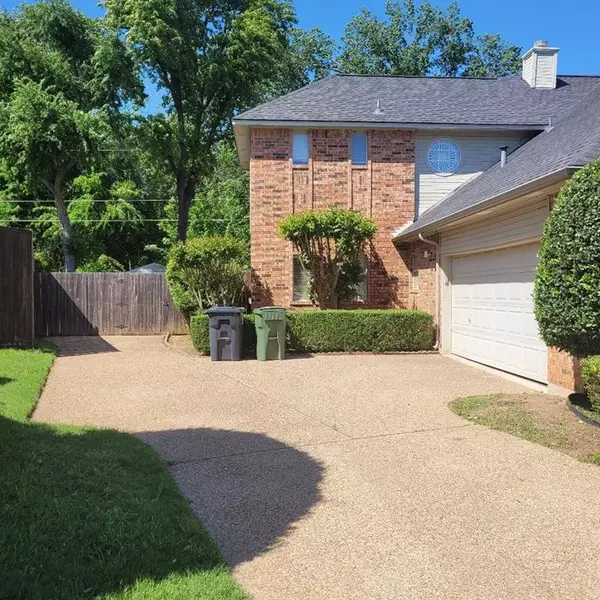4519 Edge Creek Lane Arlington, TX 76017

UPDATED:
11/17/2024 02:28 AM
Key Details
Property Type Single Family Home
Sub Type Single Family Residence
Listing Status Active
Purchase Type For Sale
Square Footage 3,042 sqft
Price per Sqft $161
Subdivision Rush Creek Estates
MLS Listing ID 20587628
Style Traditional
Bedrooms 4
Full Baths 3
Half Baths 1
HOA Y/N None
Year Built 1993
Annual Tax Amount $8,027
Lot Size 8,189 Sqft
Acres 0.188
Property Description
Location
State TX
County Tarrant
Direction I- 20 south on Park Springs, left on Indian Wells, left on Caliente, right on Bardin , left on Edge Creek Lane
Rooms
Dining Room 2
Interior
Interior Features Built-in Features, Cable TV Available, Decorative Lighting, High Speed Internet Available, In-Law Suite Floorplan, Walk-In Closet(s)
Heating Central, Electric
Cooling Ceiling Fan(s), Central Air, Electric
Flooring Carpet, Ceramic Tile
Fireplaces Number 1
Fireplaces Type Den, Wood Burning
Equipment Intercom
Appliance Dishwasher, Disposal, Electric Oven, Electric Range, Electric Water Heater, Microwave
Heat Source Central, Electric
Exterior
Exterior Feature Covered Patio/Porch, Garden(s), Rain Gutters, Storage
Garage Spaces 2.0
Fence Wood
Utilities Available Cable Available, City Sewer, City Water, Concrete, Curbs, Electricity Available, Electricity Connected, Individual Water Meter, Phone Available, Sidewalk
Roof Type Composition
Total Parking Spaces 2
Garage Yes
Building
Lot Description Adjacent to Greenbelt, Cul-De-Sac, Few Trees, Landscaped, Lrg. Backyard Grass, Sprinkler System, Subdivision
Story Two
Foundation Slab
Level or Stories Two
Structure Type Brick
Schools
Elementary Schools Wood
High Schools Martin
School District Arlington Isd
Others
Ownership McNeal
Acceptable Financing Conventional, FHA, Not Assumable, VA Loan
Listing Terms Conventional, FHA, Not Assumable, VA Loan
Special Listing Condition Agent Related to Owner, Survey Available

GET MORE INFORMATION




