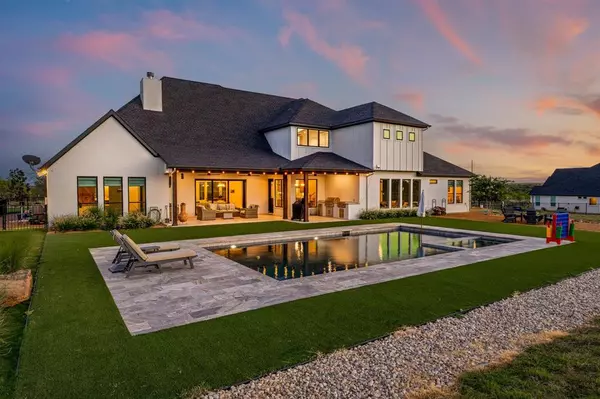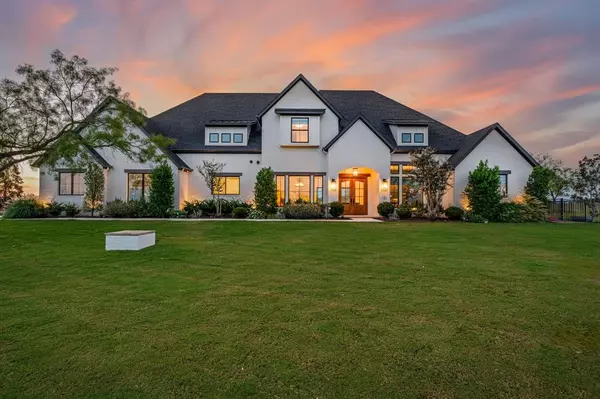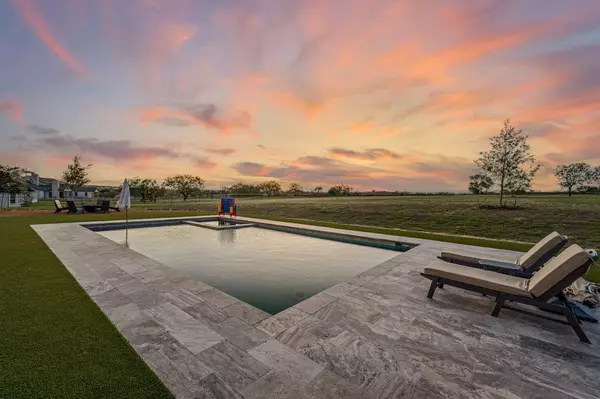121 Angelina Drive Aledo, TX 76008

UPDATED:
12/24/2024 09:10 AM
Key Details
Property Type Single Family Home
Sub Type Single Family Residence
Listing Status Active
Purchase Type For Sale
Square Footage 5,435 sqft
Price per Sqft $331
Subdivision La Madera Ph
MLS Listing ID 20717469
Style Contemporary/Modern
Bedrooms 4
Full Baths 4
HOA Fees $2,500/ann
HOA Y/N Mandatory
Year Built 2022
Annual Tax Amount $21,456
Lot Size 2.020 Acres
Acres 2.02
Property Description
'AT LAST' your forever home has come along. This south-facing home captures the perfect balance of sunlight & shade for indoor & outdoor living in one of the most elite areas in Aledo ISD! Nestled on a beautifully landscaped property, this exceptional home offers over-the-top amenities for those seeking a perfect blend of style & function. Welcomed by an oversized door into an expansive open floor plan with vaulted ceilings bathed in natural light, smooth textured walls & soft hand-scraped white oak floors. The gym is the perfect place to start your mornings 'AND THE JOB GETS DONE' in the private office space. 'THERE'S NOTHING ELSE TO COMPARE' to this custom-built home with a floor plan that includes a media room that can be modified for a 5th bedroom & an oversized utility room that can be converted to include a half bathroom. Thoughtful design elements include a built-in dog crate in the utility room & enclosed dog run. The outdoor oasis features a 2023 saltwater pool with UV light system, silver travertine, & a wet-edge finish. The 1,600 sq ft turf area & Garden Studio Design Landscaping create a resort-style outdoor, framed by 5,200 ft wrought iron fencing with a serene green view. A Masterpiece of Comfort, Luxury, & Smart Living. Control WiFi-enabled AC units, pool, & sprinkler systems effortlessly. The game room boasts built-in keg taps, wine, & beverage refrigerators. Spray foam insulation throughout the home, gym, & exterior walls. 340 ft deep well, reverse osmosis water filtration, water softener, sulfur, & sediment filters ensure efficiency & quality living. Berber carpets with stain liners offer the finest in comfort & functionality. The transitional modern farmhouse is filled with elegance & meets natural elements for a timeless charm. The endless list of upgrades & features to share makes this one-of-a-kind. It's not 'TOO SWEET' to be true. This is the ultimate home for you!
Location
State TX
County Parker
Community Gated
Direction Driving directions are GPS friendly.
Rooms
Dining Room 1
Interior
Interior Features Built-in Features
Heating Central, Electric, Zoned
Cooling Central Air, Electric, Zoned
Flooring Carpet, Ceramic Tile, Wood
Fireplaces Number 1
Fireplaces Type Gas Starter, Insert, Living Room, Masonry, Wood Burning
Appliance Built-in Refrigerator, Commercial Grade Range, Dishwasher, Disposal, Electric Oven, Electric Water Heater, Gas Cooktop, Gas Range, Microwave, Plumbed For Gas in Kitchen, Refrigerator, Vented Exhaust Fan
Heat Source Central, Electric, Zoned
Exterior
Garage Spaces 3.0
Community Features Gated
Utilities Available Aerobic Septic, All Weather Road, Concrete, Outside City Limits, Propane, Septic, Underground Utilities, Well
Total Parking Spaces 3
Garage Yes
Private Pool 1
Building
Story Two
Foundation Combination, Slab
Level or Stories Two
Structure Type Brick,Rock/Stone
Schools
Elementary Schools Stuard
Middle Schools Aledo
High Schools Aledo
School District Aledo Isd
Others
Restrictions Architectural,Deed,Development
Ownership Of record
Acceptable Financing Cash, Conventional
Listing Terms Cash, Conventional
Special Listing Condition Aerial Photo, Utility Easement

GET MORE INFORMATION




