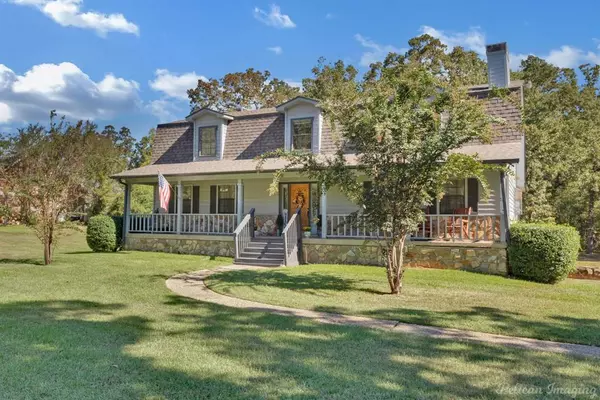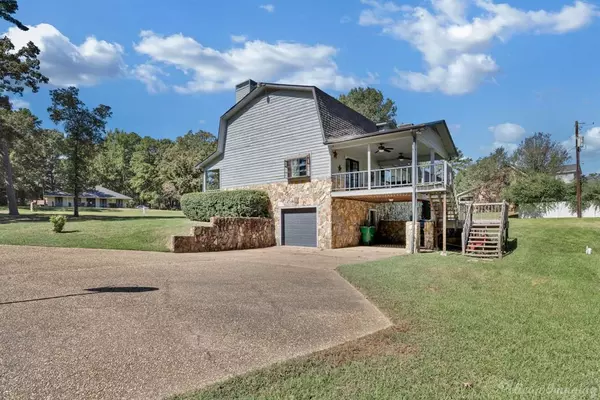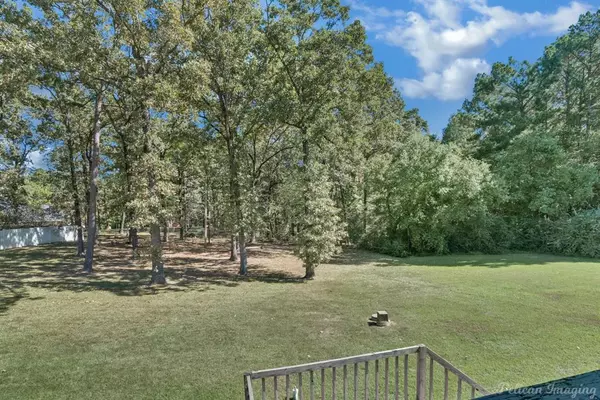6722 Santa Monica Boulevard Shreveport, LA 71119
UPDATED:
12/27/2024 03:38 PM
Key Details
Property Type Single Family Home
Sub Type Single Family Residence
Listing Status Active
Purchase Type For Sale
Square Footage 3,598 sqft
Price per Sqft $99
Subdivision Timberline Subn
MLS Listing ID 20748097
Style Craftsman
Bedrooms 4
Full Baths 4
HOA Y/N Voluntary
Year Built 1985
Lot Size 1.330 Acres
Acres 1.33
Lot Dimensions 375.75x291.8x53.78x250
Property Description
Location
State LA
County Caddo
Direction Google Maps.
Rooms
Dining Room 1
Interior
Interior Features Cable TV Available, Cathedral Ceiling(s), Cedar Closet(s), Chandelier, Decorative Lighting, Double Vanity, Eat-in Kitchen, Flat Screen Wiring, Granite Counters, High Speed Internet Available, In-Law Suite Floorplan, Loft, Natural Woodwork, Open Floorplan, Sound System Wiring, Vaulted Ceiling(s), Walk-In Closet(s), Second Primary Bedroom
Heating Central, Natural Gas
Cooling Central Air, Electric
Flooring Carpet, Luxury Vinyl Plank, Wood
Fireplaces Number 2
Fireplaces Type Gas Starter, Wood Burning
Appliance Dishwasher, Disposal, Electric Cooktop, Electric Oven
Heat Source Central, Natural Gas
Laundry Electric Dryer Hookup, Full Size W/D Area, Washer Hookup
Exterior
Exterior Feature Covered Deck, Covered Patio/Porch, Rain Gutters, Lighting
Garage Spaces 1.0
Carport Spaces 1
Fence Chain Link, None
Utilities Available Cable Available, City Water, Individual Gas Meter, Natural Gas Available, Phone Available, Private Sewer, Septic
Roof Type Composition
Total Parking Spaces 2
Garage Yes
Building
Lot Description Acreage, Interior Lot, Landscaped, Lrg. Backyard Grass, Subdivision
Story Three Or More
Foundation Slab
Level or Stories Three Or More
Structure Type Rock/Stone,Wood
Schools
School District Caddo Psb
Others
Ownership Owner
Acceptable Financing Cash, Conventional, FHA, USDA Loan, VA Loan
Listing Terms Cash, Conventional, FHA, USDA Loan, VA Loan




