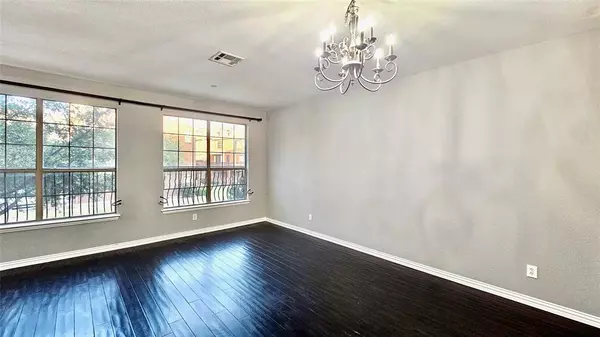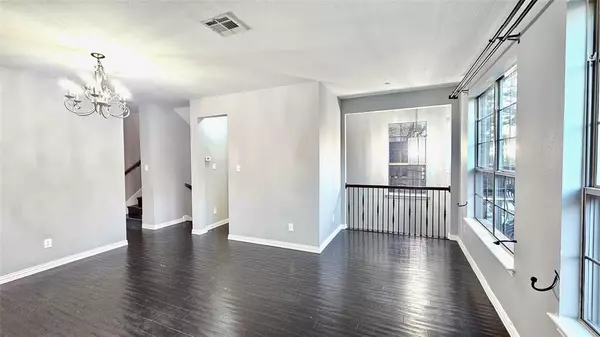1424 Biltmore Lane Irving, TX 75063

UPDATED:
11/09/2024 06:45 PM
Key Details
Property Type Townhouse
Sub Type Townhouse
Listing Status Active
Purchase Type For Rent
Square Footage 2,241 sqft
Subdivision Hunters Ridge Ph 01 Rev
MLS Listing ID 20753069
Style Traditional
Bedrooms 3
Full Baths 2
Half Baths 2
PAD Fee $1
HOA Y/N Mandatory
Year Built 2006
Lot Size 2,613 Sqft
Acres 0.06
Property Description
Location
State TX
County Dallas
Direction From 635W, exit MacArthur and go south. Turn right on Kinwest, turn right on Chase Ln and left on Biltmore
Rooms
Dining Room 1
Interior
Interior Features Cable TV Available, High Speed Internet Available
Heating Central, Natural Gas, Zoned
Cooling Ceiling Fan(s), Central Air, Electric, Zoned
Flooring Carpet, Wood
Fireplaces Number 1
Fireplaces Type Gas Logs
Appliance Dishwasher, Disposal, Electric Cooktop, Electric Oven, Microwave, Plumbed For Gas in Kitchen
Heat Source Central, Natural Gas, Zoned
Exterior
Garage Spaces 2.0
Fence None
Pool Fenced, In Ground, Outdoor Pool, Other
Utilities Available All Weather Road, City Sewer, City Water, Community Mailbox, Curbs, Individual Gas Meter, Individual Water Meter, Sidewalk, Underground Utilities, Other
Roof Type Shingle
Total Parking Spaces 2
Garage Yes
Private Pool 1
Building
Story Three Or More
Level or Stories Three Or More
Structure Type Brick,Wood
Schools
Elementary Schools Lascolinas
Middle Schools Bush
High Schools Ranchview
School District Carrollton-Farmers Branch Isd
Others
Pets Allowed Yes, Breed Restrictions, Number Limit, Size Limit
Restrictions No Smoking,No Sublease,No Waterbeds,Pet Restrictions
Ownership See Agent
Pets Allowed Yes, Breed Restrictions, Number Limit, Size Limit

GET MORE INFORMATION




