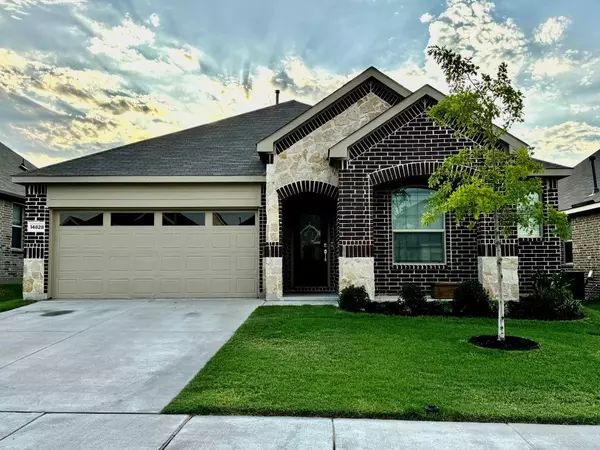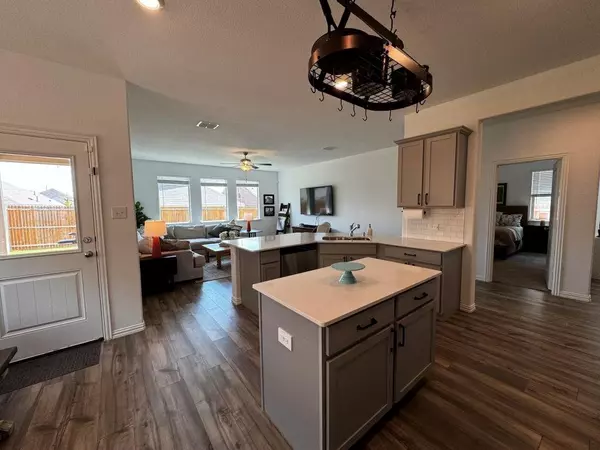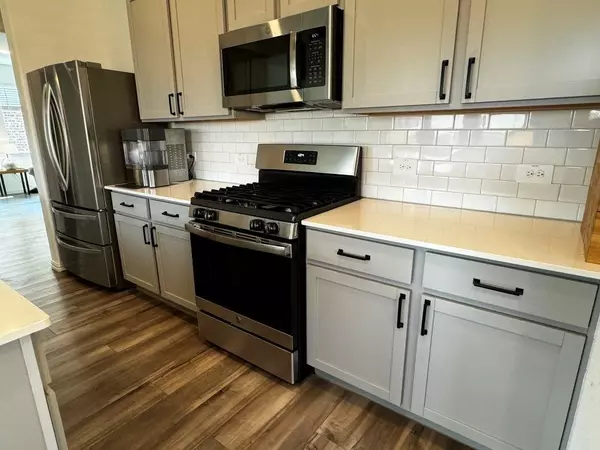14828 Devils Claw Trail Fort Worth, TX 76052

UPDATED:
12/14/2024 05:45 PM
Key Details
Property Type Single Family Home
Sub Type Single Family Residence
Listing Status Active
Purchase Type For Sale
Square Footage 1,998 sqft
Price per Sqft $174
Subdivision Sendera Ranch East Ph-21
MLS Listing ID 20758253
Style Ranch
Bedrooms 4
Full Baths 2
HOA Fees $151/qua
HOA Y/N Mandatory
Year Built 2021
Annual Tax Amount $6,824
Lot Size 5,488 Sqft
Acres 0.126
Property Description
Location
State TX
County Denton
Community Club House, Community Pool
Direction From N287, take the Avondale-Haslet exit and go east for approximately 2 miles. Turn left on Sendera Ranch Blvd, right on Diamondback Ln, left on Rancho Canyon Way, right on Pueblo Bonito Trl, and left on Devils Claw Trl. House will be on the right
Rooms
Dining Room 2
Interior
Interior Features Other
Heating Central, Natural Gas
Cooling Central Air, Electric
Flooring Carpet, Vinyl
Appliance Dishwasher, Disposal, Electric Cooktop, Gas Oven, Gas Range, Gas Water Heater, Microwave, Plumbed For Gas in Kitchen, Vented Exhaust Fan
Heat Source Central, Natural Gas
Laundry Electric Dryer Hookup, Utility Room, Washer Hookup
Exterior
Garage Spaces 2.0
Fence Wood
Community Features Club House, Community Pool
Utilities Available Asphalt, City Sewer, City Water, Community Mailbox, Curbs
Roof Type Composition
Total Parking Spaces 2
Garage Yes
Building
Lot Description Landscaped
Story One
Foundation Slab
Level or Stories One
Structure Type Brick,Fiber Cement
Schools
Elementary Schools Jc Thompson
Middle Schools Wilson
High Schools Eaton
School District Northwest Isd
Others
Restrictions Architectural
Ownership GAGE & EMILY WOOD
Acceptable Financing Cash, Conventional, FHA, VA Loan
Listing Terms Cash, Conventional, FHA, VA Loan

GET MORE INFORMATION




