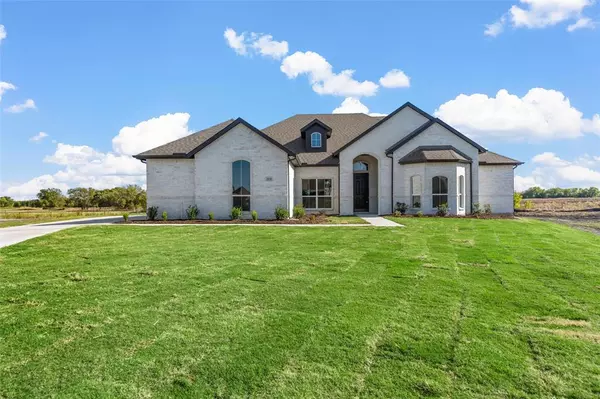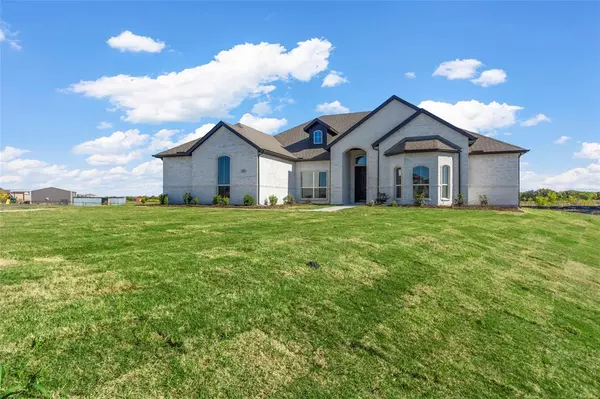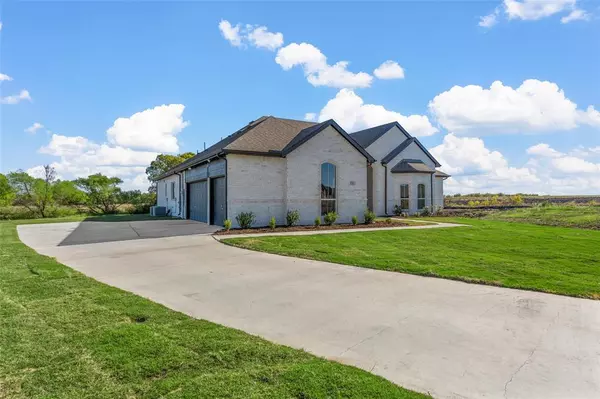1701 CREEKVIEW Lane Josephine, TX 75173

UPDATED:
12/23/2024 05:57 PM
Key Details
Property Type Single Family Home
Sub Type Single Family Residence
Listing Status Active
Purchase Type For Sale
Square Footage 2,526 sqft
Price per Sqft $200
Subdivision High Meadow Est, Ph Ii
MLS Listing ID 20763464
Bedrooms 3
Full Baths 2
HOA Y/N None
Year Built 2024
Lot Size 0.704 Acres
Acres 0.704
Lot Dimensions 42' X 221' X 104' X 155' X 204
Property Description
Location
State TX
County Collin
Community Greenbelt
Direction from w. cook st., north on 640, left on high meadow, continue on meadowbrook, left on highview, left on creekview
Rooms
Dining Room 2
Interior
Interior Features Decorative Lighting, High Speed Internet Available
Heating Central, Electric, Fireplace(s), Zoned
Cooling Ceiling Fan(s), Central Air, Electric, Zoned
Flooring Carpet, Ceramic Tile
Fireplaces Number 1
Fireplaces Type Brick, Metal, Wood Burning
Appliance Dishwasher, Disposal, Electric Oven, Electric Range, Microwave
Heat Source Central, Electric, Fireplace(s), Zoned
Laundry Electric Dryer Hookup, Utility Room, Full Size W/D Area, Washer Hookup, Other
Exterior
Exterior Feature Covered Patio/Porch, Rain Gutters, Lighting
Garage Spaces 3.0
Community Features Greenbelt
Utilities Available City Sewer, City Water
Roof Type Composition
Total Parking Spaces 3
Garage Yes
Building
Lot Description Cul-De-Sac, Few Trees, Greenbelt, Interior Lot, Irregular Lot, Sprinkler System
Story One
Foundation Slab
Level or Stories One
Structure Type Brick
Schools
Elementary Schools Mcclendon
Middle Schools Leland Edge
High Schools Community
School District Community Isd
Others
Ownership ROBBIE HALE HMS 214-632-9347
Acceptable Financing Conventional, FHA, USDA Loan, VA Loan
Listing Terms Conventional, FHA, USDA Loan, VA Loan

GET MORE INFORMATION




