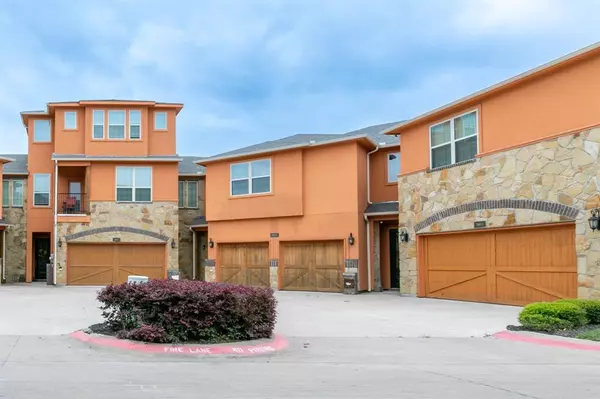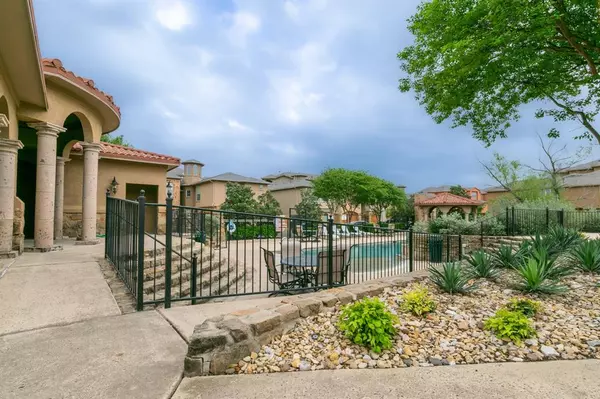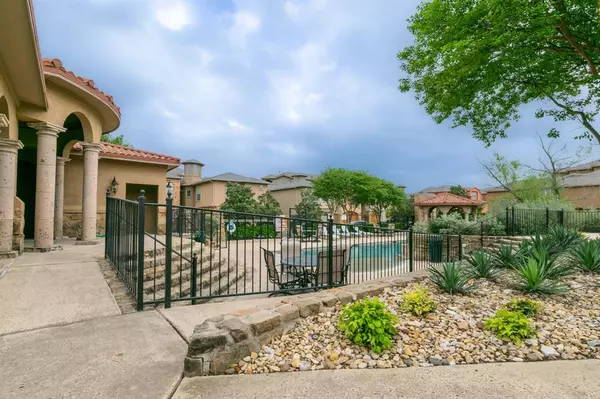2665 Venice Drive #4 Grand Prairie, TX 75054
UPDATED:
12/19/2024 05:25 PM
Key Details
Property Type Townhouse
Sub Type Townhouse
Listing Status Active
Purchase Type For Sale
Square Footage 2,563 sqft
Price per Sqft $159
Subdivision Lakeshore Village
MLS Listing ID 20769096
Bedrooms 3
Full Baths 2
Half Baths 1
HOA Fees $1,000
HOA Y/N Mandatory
Year Built 2017
Annual Tax Amount $9,826
Lot Size 2,308 Sqft
Acres 0.053
Property Description
Location
State TX
County Dallas
Community Club House, Community Pool, Community Sprinkler, Greenbelt, Lake, Perimeter Fencing
Direction From lake Ridge parkway go west on Villa Di Lago, Right on Venice
Rooms
Dining Room 1
Interior
Interior Features Cable TV Available, Cathedral Ceiling(s), Cedar Closet(s), Decorative Lighting, Double Vanity, Flat Screen Wiring, Granite Counters, High Speed Internet Available, Kitchen Island, Open Floorplan, Smart Home System, Walk-In Closet(s)
Flooring Carpet, Tile, Wood
Fireplaces Number 1
Fireplaces Type Gas Logs
Appliance Dishwasher, Disposal, Dryer, Vented Exhaust Fan
Laundry Electric Dryer Hookup, Full Size W/D Area
Exterior
Exterior Feature Balcony
Garage Spaces 2.0
Fence Back Yard, Wrought Iron
Community Features Club House, Community Pool, Community Sprinkler, Greenbelt, Lake, Perimeter Fencing
Utilities Available Cable Available, City Sewer, City Water, Community Mailbox, Electricity Available, Individual Gas Meter, Individual Water Meter, Phone Available, Underground Utilities
Waterfront Description Canal (Man Made)
Roof Type Composition
Garage Yes
Private Pool 1
Building
Story Two
Level or Stories Two
Structure Type Rock/Stone,Stucco
Schools
Elementary Schools Highlands
Middle Schools Cedar Hill Collegiate Academy
High Schools Cedar Hill
School District Cedar Hill Isd
Others
Ownership Agent
Acceptable Financing Cash, Contact Agent, Conventional, FHA, VA Loan
Listing Terms Cash, Contact Agent, Conventional, FHA, VA Loan




