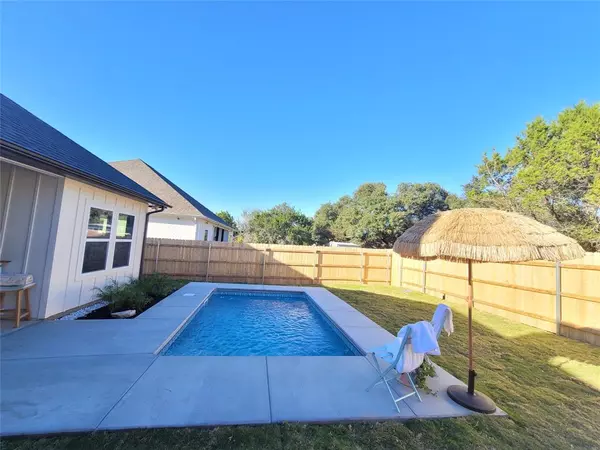4825 Wichita Street Granbury, TX 76048
UPDATED:
12/20/2024 10:11 PM
Key Details
Property Type Single Family Home
Sub Type Single Family Residence
Listing Status Active Option Contract
Purchase Type For Sale
Square Footage 1,634 sqft
Price per Sqft $207
Subdivision Canyon Creek
MLS Listing ID 20782856
Style Other
Bedrooms 3
Full Baths 2
HOA Fees $195
HOA Y/N Mandatory
Year Built 2024
Annual Tax Amount $195
Lot Size 2,178 Sqft
Acres 0.05
Lot Dimensions 60x120x60x120
Property Description
Location
State TX
County Hood
Direction Drive 144, turn left on Williamson road. When driving and entering Canyon Creek POA community go through the guarded security gate, you will need to show your drivers license. GPS friendly.
Rooms
Dining Room 1
Interior
Interior Features Cathedral Ceiling(s), Chandelier, Decorative Lighting, Eat-in Kitchen, Kitchen Island, Open Floorplan, Other, Pantry, Walk-In Closet(s)
Heating Central, Fireplace(s)
Cooling Ceiling Fan(s), Central Air
Flooring Luxury Vinyl Plank
Fireplaces Number 1
Fireplaces Type Wood Burning
Appliance Dishwasher, Disposal, Electric Oven, Microwave, Other
Heat Source Central, Fireplace(s)
Laundry Electric Dryer Hookup, Utility Room, Full Size W/D Area, Washer Hookup
Exterior
Exterior Feature Covered Patio/Porch, Rain Gutters
Garage Spaces 2.0
Carport Spaces 2
Fence Back Yard, Wood
Pool In Ground, Pump, Vinyl
Utilities Available Aerobic Septic, City Water, Community Mailbox, Electricity Available, Septic
Roof Type Asphalt
Total Parking Spaces 2
Garage Yes
Private Pool 1
Building
Story One
Foundation Slab
Level or Stories One
Structure Type Brick,Concrete,Frame,Siding,Wood,Other
Schools
Elementary Schools Mambrino
Middle Schools Granbury
High Schools Granbury
School District Granbury Isd
Others
Restrictions Deed
Ownership See Tax
Acceptable Financing Cash, Conventional, FHA, Other
Listing Terms Cash, Conventional, FHA, Other
Special Listing Condition Deed Restrictions, Owner/ Agent, Other




