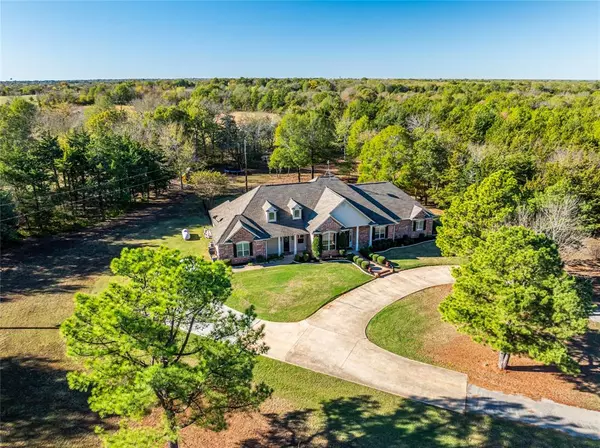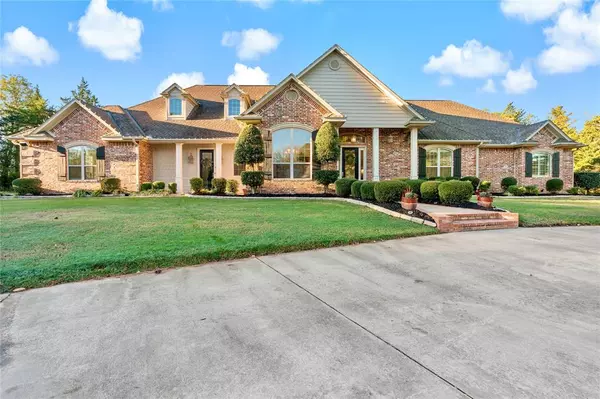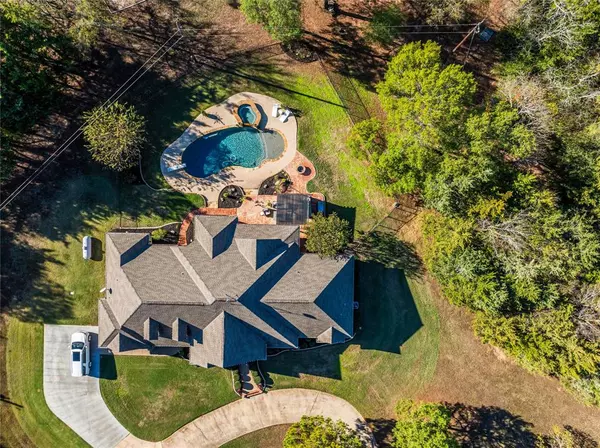1577 County Road 42400 Paris, TX 75462

UPDATED:
11/26/2024 10:10 PM
Key Details
Property Type Single Family Home
Sub Type Single Family Residence
Listing Status Active
Purchase Type For Sale
Square Footage 3,901 sqft
Price per Sqft $237
MLS Listing ID 20782984
Style Contemporary/Modern
Bedrooms 4
Full Baths 3
HOA Y/N None
Year Built 2005
Annual Tax Amount $8,763
Lot Size 15.480 Acres
Acres 15.48
Property Description
Location
State TX
County Lamar
Direction From Paris North on FM 196, L on Givens R ( CR 42400,) Prop on the left past the S curve.
Rooms
Dining Room 1
Interior
Interior Features Built-in Features, Eat-in Kitchen, Granite Counters, High Speed Internet Available, Kitchen Island, Pantry, Sound System Wiring, Vaulted Ceiling(s)
Heating Central, Electric
Cooling Central Air
Flooring Hardwood
Fireplaces Number 2
Fireplaces Type Brick, Gas
Appliance Built-in Gas Range, Commercial Grade Range, Dishwasher, Electric Oven, Electric Water Heater, Gas Cooktop
Heat Source Central, Electric
Exterior
Exterior Feature Barbecue, Fire Pit, Rain Gutters, Outdoor Kitchen, Outdoor Living Center, Storage
Fence Back Yard, Metal
Pool Heated, In Ground, Separate Spa/Hot Tub, Waterfall
Utilities Available Aerobic Septic, All Weather Road, City Water, Co-op Electric, Co-op Water, Private Sewer
Roof Type Asphalt
Street Surface Asphalt
Garage No
Private Pool 1
Building
Lot Description Acreage, Brush
Story One
Level or Stories One
Structure Type Brick
Schools
Elementary Schools Everett
Middle Schools Stone
High Schools Northlamar
School District North Lamar Isd
Others
Restrictions None
Ownership CHASE AND LEIA COLEMAN
Special Listing Condition Aerial Photo

GET MORE INFORMATION




