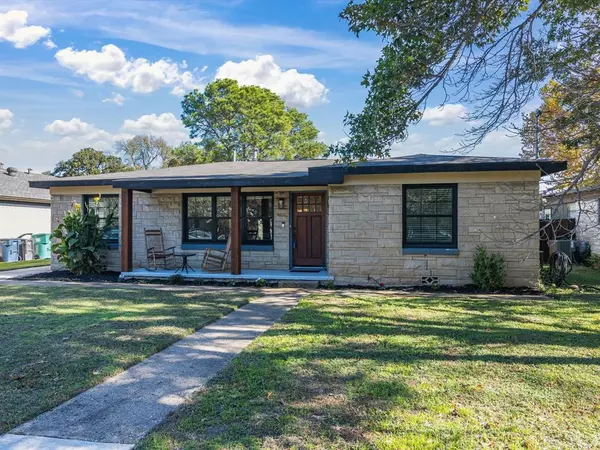121 S Roberts Cut Off Road Fort Worth, TX 76114

UPDATED:
12/07/2024 06:04 PM
Key Details
Property Type Single Family Home
Sub Type Single Family Residence
Listing Status Active
Purchase Type For Sale
Square Footage 1,794 sqft
Price per Sqft $236
Subdivision Trinity Place Ft Worth
MLS Listing ID 20784026
Style Ranch
Bedrooms 3
Full Baths 2
HOA Y/N None
Year Built 1952
Annual Tax Amount $9,101
Lot Size 9,321 Sqft
Acres 0.214
Property Description
Location
State TX
County Tarrant
Community Curbs
Direction From I-30 exit Horne St, go south on Horne St, turn right onto Byers Ave, turn left onto Burton Hill Rd, turn right onto White Settlement Rd, turn right onto S Roberts Cut Off Rd
Rooms
Dining Room 1
Interior
Interior Features Built-in Features, Cable TV Available, Decorative Lighting, Kitchen Island, Walk-In Closet(s)
Heating Central
Cooling Ceiling Fan(s), Central Air
Flooring Carpet, Ceramic Tile, Hardwood
Appliance Dishwasher, Disposal, Gas Range, Gas Water Heater
Heat Source Central
Laundry Gas Dryer Hookup, Utility Room, Full Size W/D Area, Washer Hookup
Exterior
Exterior Feature Barbecue, Private Yard
Garage Spaces 2.0
Fence Back Yard, Wood
Community Features Curbs
Utilities Available City Sewer, City Water, Curbs, Overhead Utilities
Roof Type Composition
Total Parking Spaces 2
Garage Yes
Building
Lot Description Interior Lot, Landscaped, Subdivision
Story One
Foundation Slab
Level or Stories One
Structure Type Rock/Stone
Schools
Elementary Schools Cato
Middle Schools Marsh
High Schools Castleberr
School District Castleberry Isd
Others
Ownership Clements
Acceptable Financing Cash, Conventional, FHA, VA Loan
Listing Terms Cash, Conventional, FHA, VA Loan

GET MORE INFORMATION




