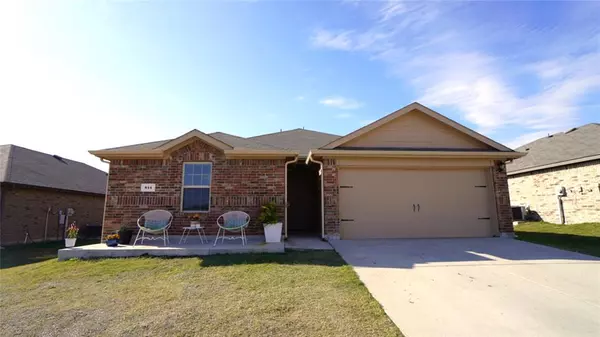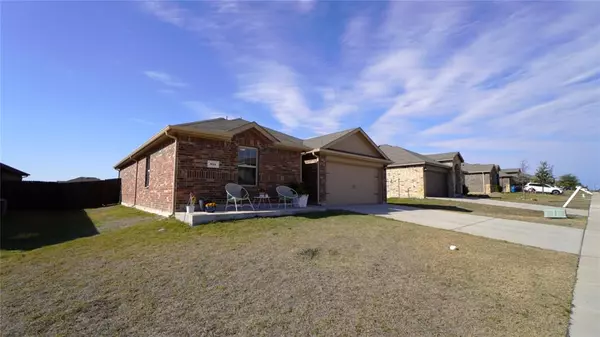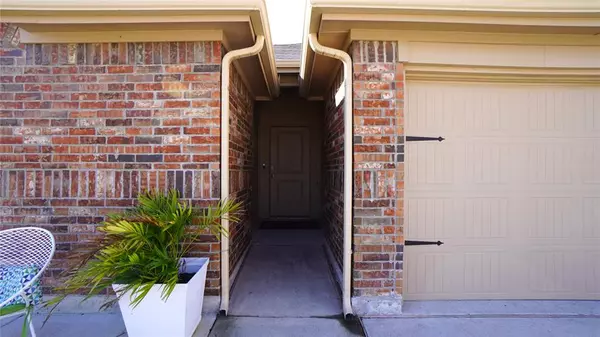814 Meadow Creek Lane Josephine, TX 75189

UPDATED:
12/13/2024 02:10 AM
Key Details
Property Type Single Family Home
Sub Type Single Family Residence
Listing Status Active
Purchase Type For Rent
Square Footage 1,450 sqft
Subdivision Magnolia Ph 3
MLS Listing ID 20794926
Style Traditional
Bedrooms 3
Full Baths 2
PAD Fee $1
HOA Y/N None
Year Built 2020
Lot Size 7,230 Sqft
Acres 0.166
Property Description
Location
State TX
County Collin
Community Community Pool, Fishing, Park, Playground, Sidewalks
Direction I-30, Exit FM 35 W, Turn right onto E Lamar St, Turn right onto Barton St, Turn left onto Sorrells St, Turn right onto N Josephine St, Turn right onto TX-66 E, Turn left onto FM1777, Right on Mossy Oak Dr, Right on Meadow Creek Ln
Rooms
Dining Room 1
Interior
Interior Features Eat-in Kitchen, Granite Counters, Kitchen Island, Open Floorplan, Pantry, Walk-In Closet(s)
Heating Central, Electric
Cooling Ceiling Fan(s), Central Air, Electric
Flooring Carpet, Ceramic Tile, Luxury Vinyl Plank
Appliance Dishwasher, Disposal, Electric Range, Electric Water Heater, Microwave
Heat Source Central, Electric
Laundry Electric Dryer Hookup, Utility Room, Full Size W/D Area, Washer Hookup
Exterior
Exterior Feature Covered Patio/Porch, Private Yard
Garage Spaces 2.0
Fence Wood
Community Features Community Pool, Fishing, Park, Playground, Sidewalks
Utilities Available City Sewer, City Water, Co-op Electric
Roof Type Composition
Total Parking Spaces 2
Garage Yes
Building
Lot Description Few Trees, Interior Lot, Landscaped, Lrg. Backyard Grass, Sprinkler System, Subdivision
Story One
Foundation Slab
Level or Stories One
Structure Type Brick
Schools
Elementary Schools John & Barbara Roderick
Middle Schools Community Trails
High Schools Community
School District Community Isd
Others
Pets Allowed Call
Restrictions No Smoking,No Sublease,No Waterbeds,Pet Restrictions
Ownership of record
Pets Allowed Call

GET MORE INFORMATION




