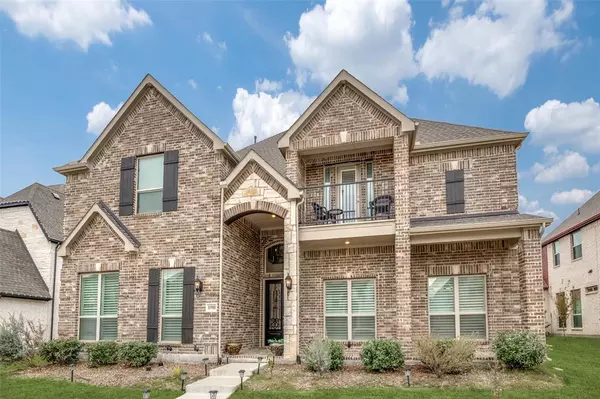11980 Vista Meadow Lane Frisco, TX 75035

UPDATED:
12/23/2024 06:21 PM
Key Details
Property Type Single Family Home
Sub Type Single Family Residence
Listing Status Active
Purchase Type For Sale
Square Footage 4,391 sqft
Price per Sqft $210
Subdivision Collinsbrook Farm - Ph 2
MLS Listing ID 20793695
Style Traditional
Bedrooms 5
Full Baths 4
HOA Fees $825/ann
HOA Y/N Mandatory
Year Built 2021
Annual Tax Amount $17,147
Lot Size 8,973 Sqft
Acres 0.206
Property Description
Location
State TX
County Collin
Community Jogging Path/Bike Path, Park, Playground
Direction *GPS may take you to the back of the house through the alley. From 380, drive SOUTH on Coit Rd. Right on Collinsbrook Dr. STRAIGHT through the roundabout LEFT on Oregon Trl. LEFT on Gentle Breeze Rd. RIGHT on Vista Meadow Ln. House is 5th on the RIGHT.
Rooms
Dining Room 1
Interior
Interior Features Built-in Features, Cable TV Available, Decorative Lighting, Double Vanity, Eat-in Kitchen, Flat Screen Wiring, High Speed Internet Available, Kitchen Island, Open Floorplan, Pantry, Walk-In Closet(s)
Heating Central, ENERGY STAR Qualified Equipment, Fireplace(s), Zoned
Cooling Ceiling Fan(s), Central Air, Electric, ENERGY STAR Qualified Equipment, Zoned
Flooring Carpet, Ceramic Tile, Wood
Fireplaces Number 1
Fireplaces Type Family Room, Gas, Gas Logs, Living Room
Appliance Dishwasher, Disposal, Gas Cooktop, Gas Oven, Microwave, Plumbed For Gas in Kitchen, Vented Exhaust Fan, Washer
Heat Source Central, ENERGY STAR Qualified Equipment, Fireplace(s), Zoned
Laundry Electric Dryer Hookup, Utility Room, Washer Hookup
Exterior
Exterior Feature Balcony, Covered Patio/Porch, Rain Gutters, Private Yard
Garage Spaces 2.0
Fence Back Yard, Fenced, Wood
Community Features Jogging Path/Bike Path, Park, Playground
Utilities Available All Weather Road, Alley, Cable Available, City Sewer, City Water, Community Mailbox, Concrete, Curbs, Individual Gas Meter, Sidewalk, Underground Utilities
Roof Type Composition
Total Parking Spaces 2
Garage Yes
Building
Lot Description Interior Lot
Story Two
Foundation Slab
Level or Stories Two
Structure Type Brick
Schools
Elementary Schools Jim Spradley
Middle Schools Bill Hays
High Schools Rock Hill
School District Prosper Isd
Others
Ownership Raheel & Naheed Ahmed

GET MORE INFORMATION




