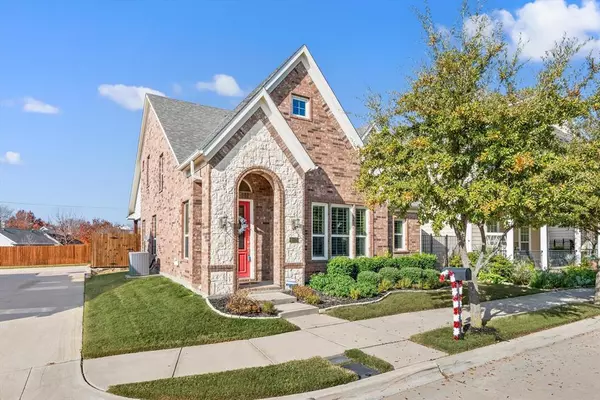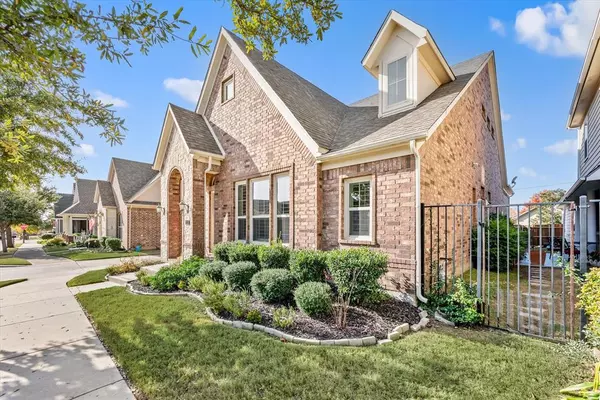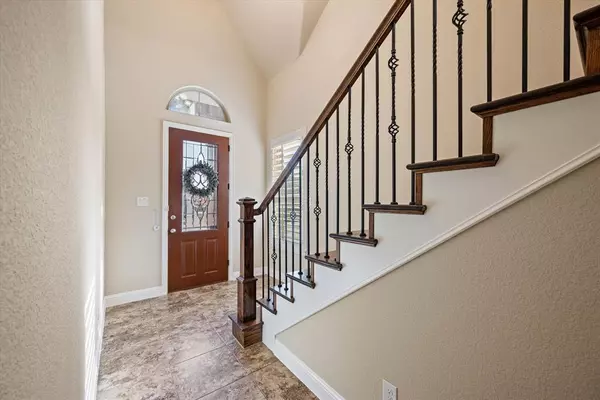6113 Pleasant Dream Street North Richland Hills, TX 76180

UPDATED:
12/20/2024 11:10 PM
Key Details
Property Type Single Family Home
Sub Type Single Family Residence
Listing Status Active
Purchase Type For Rent
Square Footage 2,230 sqft
Subdivision Pleasant Dream Add
MLS Listing ID 20801047
Bedrooms 3
Full Baths 2
Half Baths 1
HOA Y/N Mandatory
Year Built 2014
Lot Size 3,441 Sqft
Acres 0.079
Property Description
Location
State TX
County Tarrant
Direction From Davis Blvd head East on Bridge St. Left on Pleasant Dream St. House on left. Sign in yard.
Rooms
Dining Room 1
Interior
Heating Central, Natural Gas
Cooling Ceiling Fan(s), Central Air, Electric
Flooring Ceramic Tile, Engineered Wood
Fireplaces Number 1
Fireplaces Type Gas, Gas Logs
Appliance Dishwasher, Disposal, Electric Oven, Gas Cooktop, Microwave, Refrigerator, Tankless Water Heater
Heat Source Central, Natural Gas
Laundry Electric Dryer Hookup, Utility Room, Full Size W/D Area, Washer Hookup
Exterior
Garage Spaces 2.0
Fence Privacy, Wood
Utilities Available Alley, Cable Available, City Sewer, Concrete, Curbs, Individual Gas Meter, Individual Water Meter, Sidewalk, Underground Utilities
Total Parking Spaces 2
Garage Yes
Building
Story Two
Level or Stories Two
Structure Type Brick
Schools
Elementary Schools Walkercrk
Middle Schools Smithfield
High Schools Birdville
School District Birdville Isd
Others
Pets Allowed No
Restrictions No Pets,No Smoking,No Sublease,Pet Restrictions
Ownership See Tax
Pets Allowed No

GET MORE INFORMATION




