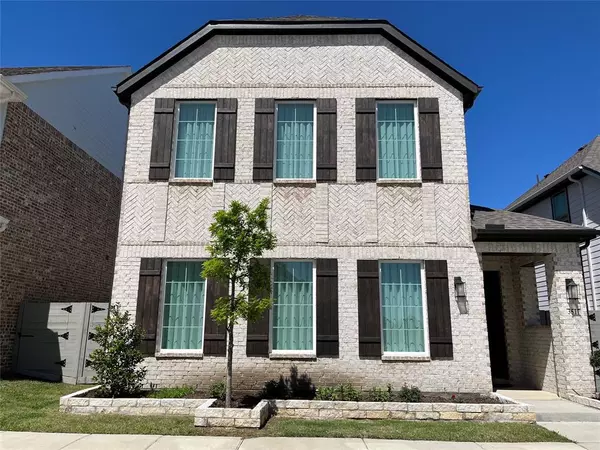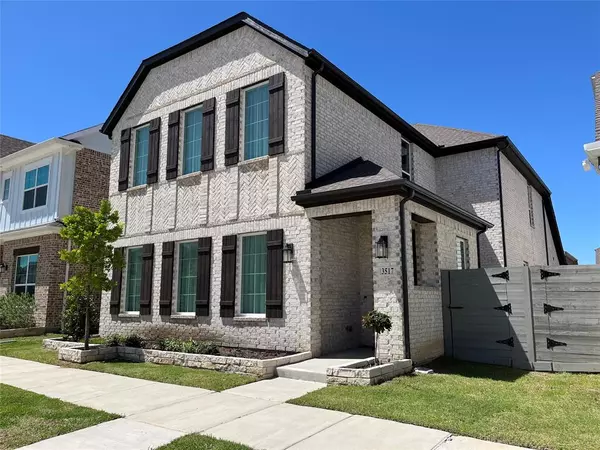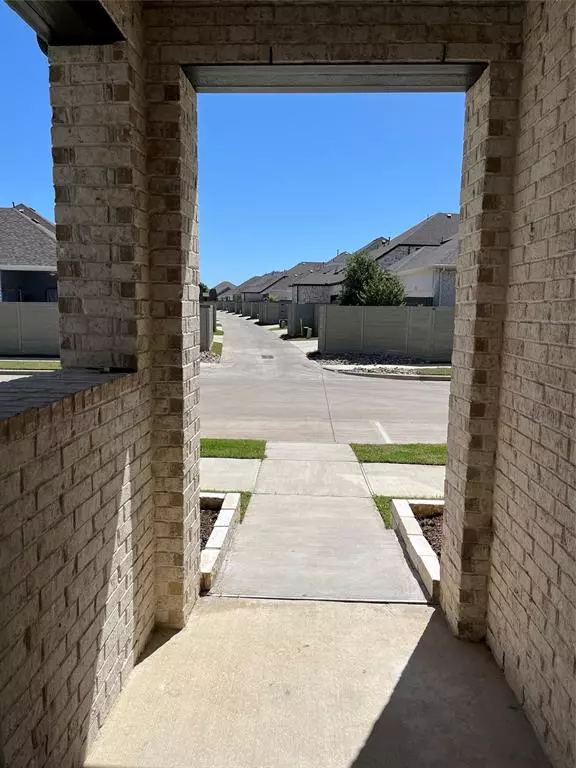3517 Central Boulevard Sachse, TX 75048
UPDATED:
01/08/2025 03:10 PM
Key Details
Property Type Single Family Home
Sub Type Single Family Residence
Listing Status Active
Purchase Type For Sale
Square Footage 2,985 sqft
Price per Sqft $200
Subdivision Station Ph 1
MLS Listing ID 20809978
Style A-Frame,Traditional
Bedrooms 4
Full Baths 3
Half Baths 1
HOA Fees $1,200/ann
HOA Y/N Mandatory
Year Built 2022
Lot Size 3,789 Sqft
Acres 0.087
Lot Dimensions 40'x95'
Property Description
All information is deemed to be accurate but not guaranteed, buyers to verify all information and schools.
Location
State TX
County Dallas
Direction Esat on President George Bush Hwy, exit Merritt Rd, turn left on Miles, Rd, right on Hudson, right on The Commons, left on Depot, right on Central Blvd, the destiny is on the right.
Rooms
Dining Room 1
Interior
Interior Features Cable TV Available, Granite Counters, High Speed Internet Available, Kitchen Island, Multiple Staircases, Open Floorplan, Smart Home System, Sound System Wiring, Walk-In Closet(s), Wired for Data
Heating Central, Natural Gas
Cooling Central Air, Electric
Flooring Carpet, Luxury Vinyl Plank
Fireplaces Number 1
Fireplaces Type Family Room, Gas, Gas Logs
Appliance Built-in Gas Range, Dishwasher, Disposal, Electric Oven, Gas Cooktop, Microwave
Heat Source Central, Natural Gas
Exterior
Exterior Feature Rain Gutters, Private Yard
Garage Spaces 2.0
Carport Spaces 2
Fence Fenced, Wood
Utilities Available City Sewer, City Water, Co-op Electric, Individual Gas Meter, Individual Water Meter, Natural Gas Available
Roof Type Composition,Shingle
Total Parking Spaces 2
Garage Yes
Building
Lot Description Landscaped, Sprinkler System
Story Two
Foundation Slab
Level or Stories Two
Structure Type Brick
Schools
Elementary Schools Choice Of School
Middle Schools Choice Of School
High Schools Choice Of School
School District Garland Isd
Others
Ownership See Agent
Acceptable Financing Cash, Conventional
Listing Terms Cash, Conventional




