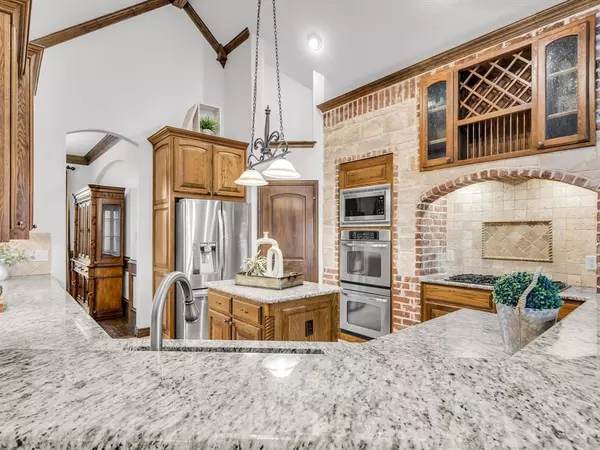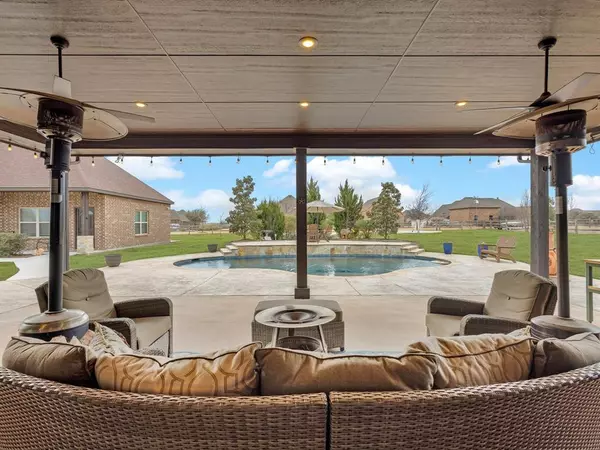1300 Ruby Lea Lane Fort Worth, TX 76179
UPDATED:
02/24/2025 05:10 AM
Key Details
Property Type Single Family Home
Sub Type Single Family Residence
Listing Status Active
Purchase Type For Sale
Square Footage 4,186 sqft
Price per Sqft $262
Subdivision Vista Ranch
MLS Listing ID 20851855
Style Traditional
Bedrooms 5
Full Baths 3
HOA Fees $500/ann
HOA Y/N Mandatory
Year Built 2007
Annual Tax Amount $11,853
Lot Size 1.002 Acres
Acres 1.002
Property Sub-Type Single Family Residence
Property Description
Outside, the backyard oasis awaits with a pool, hot tub, and covered patio—perfect for hosting friends and family. Need extra space? The 900 sq. ft. guest house provides a full bath and is currently being used as a home office. With electric and water already installed, it's ready for a kitchenette addition, making it ideal for a private retreat or future in-law suite.
Situated on a spacious lot with easy access to shopping, dining, and top-rated schools, this home offers the perfect blend of luxury and functionality. Don't miss this rare opportunity—schedule your showing today!
Location
State TX
County Tarrant
Direction From Business 287 ~ head west on Tinsley ~ turn right on Vista Ranch Way ~ Vista Ranch Way turns into Ruby Lea Lane agter the stop sign ~ house will be om your right
Rooms
Dining Room 2
Interior
Interior Features Cable TV Available, Cathedral Ceiling(s), Decorative Lighting, Double Vanity, Eat-in Kitchen, Granite Counters, High Speed Internet Available, In-Law Suite Floorplan, Kitchen Island, Open Floorplan, Pantry, Smart Home System, Sound System Wiring, Vaulted Ceiling(s), Walk-In Closet(s), Second Primary Bedroom
Heating Fireplace(s), Propane
Cooling Ceiling Fan(s), Central Air
Flooring Carpet, Hardwood, Travertine Stone
Fireplaces Number 1
Fireplaces Type Family Room, Gas, Gas Logs, Gas Starter, Propane
Appliance Built-in Gas Range, Dishwasher, Disposal, Electric Oven, Gas Cooktop, Gas Water Heater
Heat Source Fireplace(s), Propane
Laundry Electric Dryer Hookup, Utility Room, Full Size W/D Area, Washer Hookup
Exterior
Exterior Feature Attached Grill, Covered Patio/Porch, Rain Gutters, Lighting, Private Yard
Garage Spaces 4.0
Fence Fenced, Gate, Wrought Iron
Pool In Ground, Salt Water, Separate Spa/Hot Tub
Utilities Available Aerobic Septic, Cable Available, Electricity Available, Electricity Connected, Outside City Limits, Propane, Septic, Well
Roof Type Composition,Shingle
Total Parking Spaces 4
Garage Yes
Private Pool 1
Building
Story One
Foundation Slab
Level or Stories One
Structure Type Brick,Rock/Stone
Schools
Elementary Schools Carl E. Schluter
Middle Schools Leo Adams
High Schools Eaton
School District Northwest Isd
Others
Ownership Luis & Karyn Yudice
Acceptable Financing Cash, Conventional, FHA, VA Loan
Listing Terms Cash, Conventional, FHA, VA Loan
Special Listing Condition Aerial Photo
Virtual Tour https://www.propertypanorama.com/instaview/ntreis/20851855




