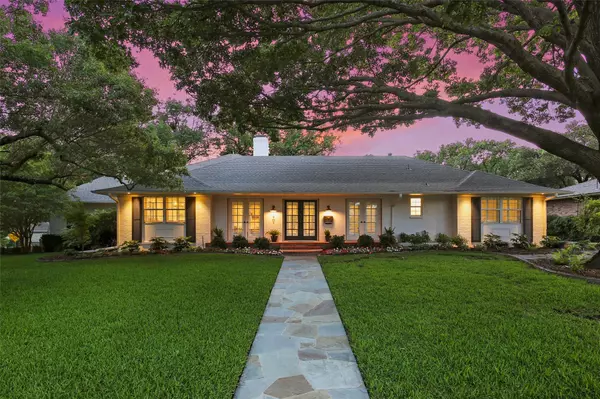For more information regarding the value of a property, please contact us for a free consultation.
901 N Waterview Drive Richardson, TX 75080
Want to know what your home might be worth? Contact us for a FREE valuation!

Our team is ready to help you sell your home for the highest possible price ASAP
Key Details
Property Type Single Family Home
Sub Type Single Family Residence
Listing Status Sold
Purchase Type For Sale
Square Footage 4,087 sqft
Price per Sqft $216
Subdivision Richardson Heights Estates
MLS Listing ID 14361155
Sold Date 09/11/20
Style Traditional
Bedrooms 5
Full Baths 3
Half Baths 1
HOA Y/N None
Total Fin. Sqft 4087
Year Built 1961
Lot Size 0.457 Acres
Acres 0.457
Property Description
Stately southern charm in this newly renovated 5-bedroom, 3.5 bath home on a huge corner, creek lot in the highly sought-after Waterview Preservation. This outstanding home features a unique, versatile, and open floor plan. Step inside and fall in love with the brick entry, rich hardwoods, and stone fireplace all open to a stunning new gourmet kitchen featuring GE Monogram stainless appliances, gas range and soft close drawers. 1st floor Master ensuite offers a luxurious bath. Concluding downstairs is another living area with bath and a huge utility room. Upstairs you'll find a game room, study and 2 bedrooms and bath. Sprawling backyard is a natural oasis with pergola, flagstone walkways and shade trees.
Location
State TX
County Dallas
Direction From US 75 exit Beltline or Arapaho. Follow to N Waterview.
Rooms
Dining Room 1
Interior
Interior Features Cable TV Available, Decorative Lighting, Dry Bar, High Speed Internet Available, Vaulted Ceiling(s)
Heating Central, Natural Gas, Zoned
Cooling Ceiling Fan(s), Central Air, Electric, Zoned
Flooring Brick/Adobe, Carpet, Ceramic Tile, Wood
Fireplaces Number 1
Fireplaces Type Gas Logs, Stone
Appliance Built-in Refrigerator, Commercial Grade Range, Commercial Grade Vent, Convection Oven, Dishwasher, Disposal, Gas Cooktop, Gas Oven, Plumbed for Ice Maker, Refrigerator, Vented Exhaust Fan, Gas Water Heater
Heat Source Central, Natural Gas, Zoned
Laundry Full Size W/D Area, Washer Hookup
Exterior
Exterior Feature Covered Patio/Porch, Garden(s), Rain Gutters, Outdoor Living Center, Storage
Garage Spaces 2.0
Fence Wood
Utilities Available City Sewer, City Water, Sidewalk, Underground Utilities
Waterfront Description Creek
Roof Type Composition
Garage Yes
Building
Lot Description Corner Lot, Landscaped, Lrg. Backyard Grass, Many Trees, Sprinkler System, Subdivision
Story Two
Foundation Pillar/Post/Pier
Structure Type Brick
Schools
Elementary Schools Arapaho
Middle Schools Richardson West
High Schools Richardson
School District Richardson Isd
Others
Ownership Jackman Investments
Acceptable Financing Cash, Conventional, FHA
Listing Terms Cash, Conventional, FHA
Financing Conventional
Special Listing Condition Aerial Photo
Read Less

©2025 North Texas Real Estate Information Systems.
Bought with Ethan Stegich • Stegich Group Real Estate



