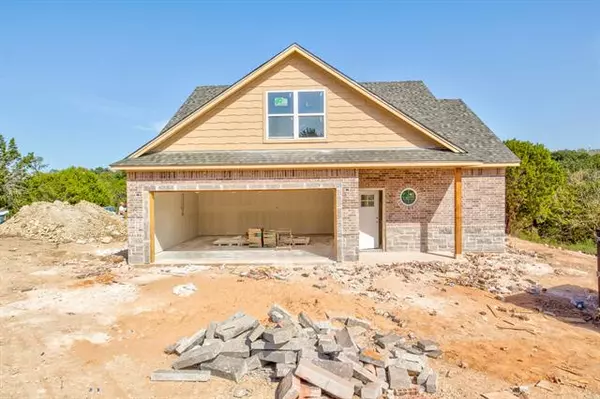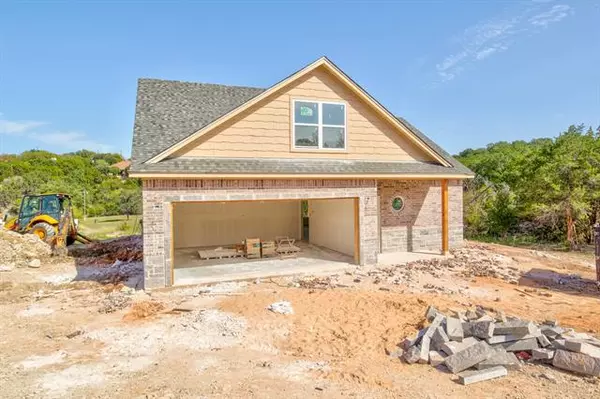For more information regarding the value of a property, please contact us for a free consultation.
2323 Steepleridge Circle Granbury, TX 76048
Want to know what your home might be worth? Contact us for a FREE valuation!

Our team is ready to help you sell your home for the highest possible price ASAP
Key Details
Property Type Single Family Home
Sub Type Single Family Residence
Listing Status Sold
Purchase Type For Sale
Square Footage 1,613 sqft
Price per Sqft $185
Subdivision Canyon Creek
MLS Listing ID 14451910
Sold Date 12/31/20
Style Traditional
Bedrooms 3
Full Baths 2
Half Baths 1
HOA Fees $12
HOA Y/N Mandatory
Total Fin. Sqft 1613
Year Built 2020
Annual Tax Amount $3
Lot Size 0.710 Acres
Acres 0.71
Property Description
Brand new custom 2-story home in gated lake community with views of the water. This home features custom wood-look tiled floors, custom trim & cabinetry, open concept liv-din-kit, modern paint scheme & finishes, granite everywhere & custom tiled baths and backsplashes. You love the oversized lot size. 0.7acres, views of private cove that leads to greater Lake Granbury. This builder is all about efficiency: SS energy star appliances, double paned windows, blown fiberglass insulation, highly efficient Trane HVAC system, all means huge savings on utilities. This community features amenities like a community dock & pool, boat ramp, club house, tennis, play ground & much more. Come see this new home while you can!
Location
State TX
County Hood
Community Boat Ramp, Club House, Community Dock, Community Pool, Gated, Greenbelt, Guarded Entrance, Marina, Park, Playground, Tennis Court(S)
Direction House is on the corner of Christopher Ct and Steepleridge Cir.
Rooms
Dining Room 1
Interior
Interior Features Cable TV Available, Decorative Lighting, Flat Screen Wiring, High Speed Internet Available
Heating Central, Electric, Heat Pump
Cooling Ceiling Fan(s), Central Air, Electric, Heat Pump
Flooring Carpet, Ceramic Tile
Appliance Dishwasher, Disposal, Electric Range, Microwave, Plumbed for Ice Maker, Electric Water Heater
Heat Source Central, Electric, Heat Pump
Laundry Electric Dryer Hookup, Full Size W/D Area, Washer Hookup
Exterior
Exterior Feature Covered Patio/Porch, Rain Gutters, Lighting
Garage Spaces 2.0
Community Features Boat Ramp, Club House, Community Dock, Community Pool, Gated, Greenbelt, Guarded Entrance, Marina, Park, Playground, Tennis Court(s)
Utilities Available All Weather Road, Asphalt, Co-op Water, Individual Water Meter, Outside City Limits, Septic
Roof Type Composition
Garage Yes
Building
Lot Description Cul-De-Sac, Few Trees, Landscaped, Lrg. Backyard Grass, Sprinkler System, Subdivision, Water/Lake View
Story Two
Foundation Slab
Structure Type Brick,Rock/Stone
Schools
Elementary Schools Mambrino
Middle Schools Acton
High Schools Granbury
School District Granbury Isd
Others
Restrictions Deed
Ownership Check Tax Record
Acceptable Financing Cash, Conventional, FHA, VA Loan
Listing Terms Cash, Conventional, FHA, VA Loan
Financing Conventional
Special Listing Condition Affordable Housing, Deed Restrictions
Read Less

©2024 North Texas Real Estate Information Systems.
Bought with Kathy Armstrong • Pinnacle Realty Advisors



