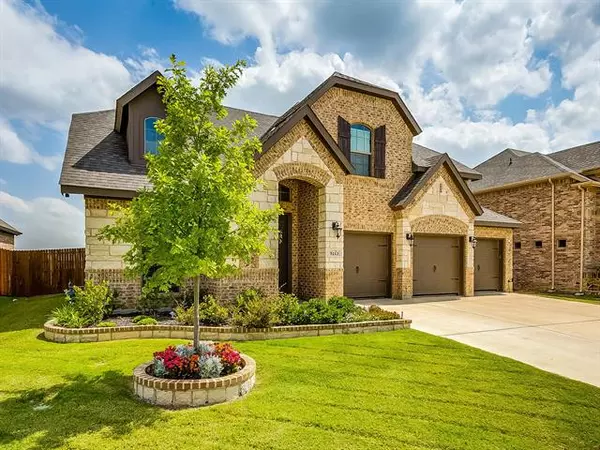For more information regarding the value of a property, please contact us for a free consultation.
5113 Chisholm View Drive Fort Worth, TX 76123
Want to know what your home might be worth? Contact us for a FREE valuation!

Our team is ready to help you sell your home for the highest possible price ASAP
Key Details
Property Type Single Family Home
Sub Type Single Family Residence
Listing Status Sold
Purchase Type For Sale
Square Footage 3,331 sqft
Price per Sqft $109
Subdivision Summer Creek South Add
MLS Listing ID 14497151
Sold Date 02/12/21
Style Traditional
Bedrooms 4
Full Baths 3
Half Baths 1
HOA Fees $16
HOA Y/N Mandatory
Total Fin. Sqft 3331
Year Built 2017
Annual Tax Amount $10,961
Lot Size 8,407 Sqft
Acres 0.193
Property Description
Stunning Antares home is available with NO homes behind you. This beautiful spacious home backs up to a greenbelt. Step out your back fence to the jogging & bike path or the fishing pond. Open concept, hand scraped wood floors, high ceilings, chandelier, crown moldings, granite tops, large island, butler's pantry, stained cabinets, breakfast area & formal dining, game room, media room, master with sitting area & an 18 ft. long closet. Living area is huge & boasts a stone fireplace with stained wood mantel & also leads out to the partially covered patio with a fire pit & gorgeous private views. Perfect home for entertaining. Community pool & park. Near Chisholm Trail Pkwy & all the new shops & eating places.
Location
State TX
County Tarrant
Community Community Pool, Greenbelt, Jogging Path/Bike Path, Lake, Park, Playground
Direction Chisholm Trail Pkwy - exit McPherson - take roundabout to Summer Creek - turn right on Distant View - right on Grazing Ln - right on Chisholm View.
Rooms
Dining Room 2
Interior
Interior Features Cable TV Available, Decorative Lighting, Flat Screen Wiring, High Speed Internet Available, Sound System Wiring
Heating Central, Electric
Cooling Ceiling Fan(s), Central Air, Electric
Flooring Ceramic Tile, Wood
Fireplaces Number 1
Fireplaces Type Gas Logs, Gas Starter, Stone
Appliance Dishwasher, Disposal, Electric Oven, Gas Cooktop, Microwave, Plumbed for Ice Maker, Vented Exhaust Fan, Water Purifier, Gas Water Heater
Heat Source Central, Electric
Laundry Electric Dryer Hookup, Full Size W/D Area, Washer Hookup
Exterior
Exterior Feature Covered Patio/Porch, Fire Pit
Garage Spaces 3.0
Fence Other, Wood
Community Features Community Pool, Greenbelt, Jogging Path/Bike Path, Lake, Park, Playground
Utilities Available City Sewer, City Water, Community Mailbox, Concrete, Curbs, Individual Water Meter
Roof Type Composition
Garage Yes
Building
Lot Description Adjacent to Greenbelt, Interior Lot, Landscaped, Lrg. Backyard Grass, Sprinkler System, Subdivision
Story Two
Foundation Slab
Structure Type Brick,Rock/Stone
Schools
Elementary Schools Dallaspark
Middle Schools Summer Creek
High Schools Northcrowl
School District Crowley Isd
Others
Ownership See Private Remarks
Acceptable Financing Cash, Conventional, FHA, VA Loan
Listing Terms Cash, Conventional, FHA, VA Loan
Financing Conventional
Special Listing Condition Survey Available
Read Less

©2024 North Texas Real Estate Information Systems.
Bought with Michelle Donovan • RE/MAX DFW Associates



