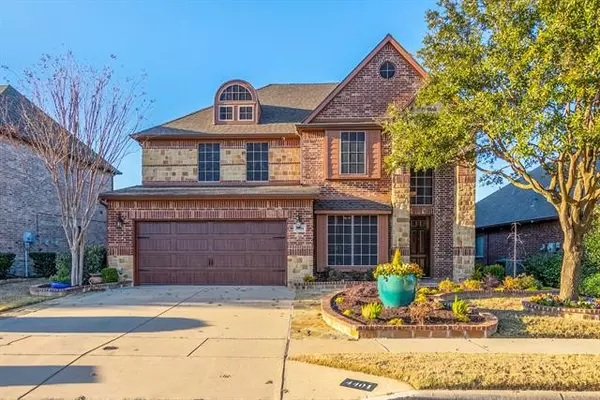For more information regarding the value of a property, please contact us for a free consultation.
4401 Paula Ridge Court Fort Worth, TX 76137
Want to know what your home might be worth? Contact us for a FREE valuation!

Our team is ready to help you sell your home for the highest possible price ASAP
Key Details
Property Type Single Family Home
Sub Type Single Family Residence
Listing Status Sold
Purchase Type For Sale
Square Footage 3,894 sqft
Price per Sqft $115
Subdivision Fairways Of Fossil Creek The
MLS Listing ID 14500464
Sold Date 03/11/21
Style Traditional
Bedrooms 5
Full Baths 3
HOA Fees $50/ann
HOA Y/N Mandatory
Total Fin. Sqft 3894
Year Built 2008
Annual Tax Amount $10,424
Lot Size 9,888 Sqft
Acres 0.227
Property Description
Breathtaking Fossil Creek golf course views await you! TONS of upgrades and features that sets this home apart, including Wi-fi Hydrawise 12-zone controlled sprinkler system, Z-wave front door and garage door locks, Eagle solar screens, trim lights, surround sound throughout home and back patio and many more. Fantastic open flow throughout, with soaring ceilings. Beautiful kitchen boasting 5 burner gas cooktop, prep sink, butlers pantry and granite counters. Amazing owner suite with spa-like ensuite. Absolutely stunning view from the balcony and back patio, featuring outdoor kitchen, motorized solar screen and wi-fi trim lighting, and built-in heaters! See uploaded docs for full list of upgrades & features!
Location
State TX
County Tarrant
Direction From I-35W-North, Keep right to continue on Exit 57B, follow signs for Fossil Creek Boulevard and merge onto N Fwy. Merge onto N Fwy. Turn right onto Western Center Blvd. Turn right onto N Beach St. Turn right onto Paula Ridge Ct. Home is on the right.
Rooms
Dining Room 2
Interior
Interior Features Cable TV Available, Central Vacuum, Decorative Lighting, Dry Bar, Flat Screen Wiring, High Speed Internet Available, Sound System Wiring, Vaulted Ceiling(s)
Heating Central, Natural Gas
Cooling Ceiling Fan(s), Central Air, Electric
Flooring Carpet, Ceramic Tile, Wood
Fireplaces Number 1
Fireplaces Type Gas Starter
Appliance Dishwasher, Disposal, Gas Cooktop, Gas Oven, Microwave, Plumbed For Gas in Kitchen, Plumbed for Ice Maker, Vented Exhaust Fan
Heat Source Central, Natural Gas
Laundry Full Size W/D Area, Washer Hookup
Exterior
Exterior Feature Attached Grill, Balcony, Covered Patio/Porch, Fire Pit, Lighting, Outdoor Living Center
Garage Spaces 2.0
Fence Wrought Iron
Utilities Available City Sewer, City Water
Roof Type Composition
Garage Yes
Building
Lot Description Few Trees, Interior Lot, Landscaped, Lrg. Backyard Grass, On Golf Course, Sprinkler System, Subdivision
Story Two
Foundation Slab
Structure Type Brick,Rock/Stone
Schools
Elementary Schools Northbrook
Middle Schools Ed Willkie
High Schools Chisholm Trail
School District Eagle Mt-Saginaw Isd
Others
Ownership See agent
Financing Conventional
Read Less

©2024 North Texas Real Estate Information Systems.
Bought with Mary Azer • United Real Estate

