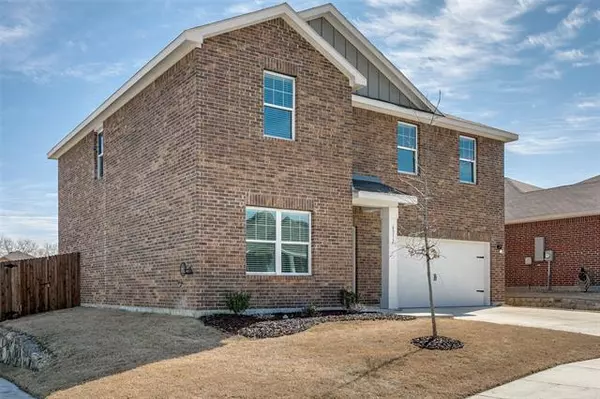For more information regarding the value of a property, please contact us for a free consultation.
6312 Britannic Street Fort Worth, TX 76179
Want to know what your home might be worth? Contact us for a FREE valuation!

Our team is ready to help you sell your home for the highest possible price ASAP
Key Details
Property Type Single Family Home
Sub Type Single Family Residence
Listing Status Sold
Purchase Type For Sale
Square Footage 2,490 sqft
Price per Sqft $150
Subdivision Marine Creek Hills Add
MLS Listing ID 20000163
Sold Date 04/01/22
Style Traditional
Bedrooms 4
Full Baths 2
Half Baths 1
HOA Fees $29/ann
HOA Y/N Mandatory
Year Built 2020
Annual Tax Amount $7,464
Lot Size 5,445 Sqft
Acres 0.125
Property Description
Virtually brand new and barely lived in 4 bedroom, 2.5 bath home with a spacious open floor plan. Kitchen has granite countertops, stainless steel appliances, and large pantry. All appliances including new washer and dryer and fridge will stay with the home as part of the sale. Vinyl plank flooring in wet areas and carpet throughout. Home constructed in 2020 so everything from HVAC to hot water heater to appliances are virtually brand new and under warranty. All bedrooms upstairs as well as the dedicated laundry room so no lugging laundry up & down stairs. Transitional front room could serve as a formal dining room, second living area, office or playroom. Superb location with close access to HWY 820 and I 35. Buyers to verify all room sizes and school information.
Location
State TX
County Tarrant
Direction From I-820 W take exit 12A toward Marine Creek Pkwy. At the traffic circle, continue straight to stay on Marine Creek Pkwy. At the next traffic circle, take the 3rd exit onto Cromwell-Marine Creek Road. Turn right onto Britannic St, home will be on the right.
Rooms
Dining Room 1
Interior
Interior Features Cable TV Available, High Speed Internet Available, Pantry, Walk-In Closet(s)
Heating Central, Electric
Cooling Central Air, Electric
Flooring Carpet, Vinyl
Appliance Dishwasher, Disposal, Electric Range, Plumbed for Ice Maker, Refrigerator
Heat Source Central, Electric
Laundry Electric Dryer Hookup, Utility Room, Full Size W/D Area
Exterior
Garage Spaces 2.0
Utilities Available City Sewer, City Water
Roof Type Composition
Garage Yes
Building
Story Two
Foundation Slab
Structure Type Brick,Siding
Schools
School District Eagle Mt-Saginaw Isd
Others
Restrictions Deed
Ownership See tax
Acceptable Financing Conventional, FHA, VA Loan
Listing Terms Conventional, FHA, VA Loan
Financing Conventional
Read Less

©2025 North Texas Real Estate Information Systems.
Bought with Crystal Zschirnt • Redfin Corporation



