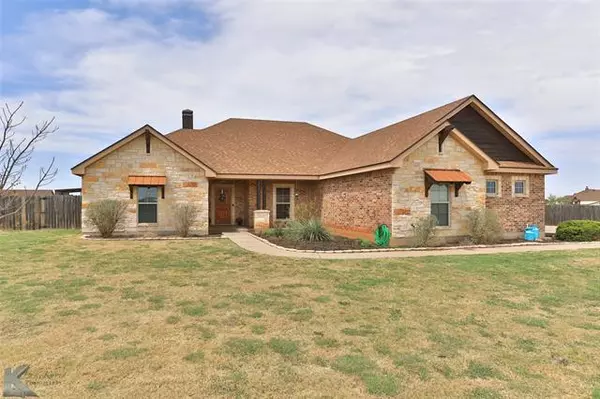For more information regarding the value of a property, please contact us for a free consultation.
126 Lunar View Drive Tuscola, TX 79562
Want to know what your home might be worth? Contact us for a FREE valuation!

Our team is ready to help you sell your home for the highest possible price ASAP
Key Details
Property Type Single Family Home
Sub Type Single Family Residence
Listing Status Sold
Purchase Type For Sale
Square Footage 2,156 sqft
Price per Sqft $190
Subdivision Mountain Meadow Add
MLS Listing ID 20031751
Sold Date 05/25/22
Style Ranch,Traditional
Bedrooms 4
Full Baths 2
HOA Y/N None
Year Built 2012
Annual Tax Amount $5,769
Lot Size 1.002 Acres
Acres 1.002
Property Description
Meticulously maintained four-bedroom Countryside built, custom home, situated amongst a sprawling one Acre lot, with panoramic views. Inviting living boast soaring wood beamed ceilings, wood floors and a gorgeous floor-to-ceiling stone fireplace. Open living concept, equipped with a gourmet kitchen, including a spacious breakfast bar, granite counters, knotty alder cabinets, stainless appliances and decorative lighting. Breakfast area and separate formal dining or perfect office space. Fabulous master suite features recessed, wood-beamed ceilings and a large spa-like bath, offering dual vanities with copper sinks, a separate shower, garden tub and walk-in closet. Split floor with attention to detail throughout. Entertain at ease on the covered porch with an expanded pergola and firepit, overlooking a huge, manicured lawn! Storage building stays. Wylie West Schools. Don't wait, this beauty won't last long!
Location
State TX
County Taylor
Direction Hwy 83-84 to Bell Plains Rd, turn Right. Take a left on Lunar View into Mountain Meadows Subdivision. Home is on the Right.
Rooms
Dining Room 2
Interior
Interior Features Cable TV Available, Decorative Lighting, Double Vanity, Eat-in Kitchen, Granite Counters, High Speed Internet Available, Kitchen Island, Open Floorplan, Vaulted Ceiling(s), Walk-In Closet(s)
Heating Central, Electric, Fireplace(s)
Cooling Ceiling Fan(s), Central Air
Flooring Carpet, Ceramic Tile, Wood
Fireplaces Number 1
Fireplaces Type Living Room, Stone, Wood Burning
Equipment Satellite Dish
Appliance Dishwasher, Disposal, Electric Oven, Electric Range, Electric Water Heater
Heat Source Central, Electric, Fireplace(s)
Laundry Electric Dryer Hookup, Utility Room, Full Size W/D Area, Washer Hookup
Exterior
Exterior Feature Covered Patio/Porch, Private Yard, RV/Boat Parking, Storage
Garage Spaces 2.0
Fence Fenced, Full, Wood
Utilities Available Aerobic Septic, Asphalt, Cable Available, Co-op Water, Electricity Available, Electricity Connected, Outside City Limits, Septic, Underground Utilities
Roof Type Composition
Garage Yes
Building
Lot Description Acreage, Interior Lot, Landscaped, Lrg. Backyard Grass, Sprinkler System
Story One
Foundation Slab
Structure Type Brick,Rock/Stone,Siding
Schools
School District Wylie Isd, Taylor Co.
Others
Restrictions Deed,No Divide
Ownership Cates
Acceptable Financing Cash, Conventional, FHA, VA Loan
Listing Terms Cash, Conventional, FHA, VA Loan
Financing Conventional
Special Listing Condition Deed Restrictions
Read Less

©2025 North Texas Real Estate Information Systems.
Bought with Zachary Vines • KW SYNERGY



