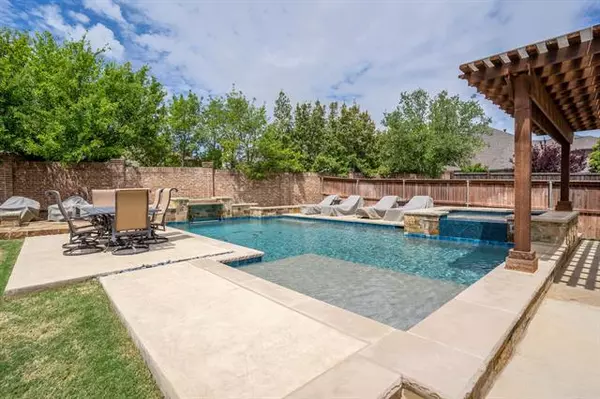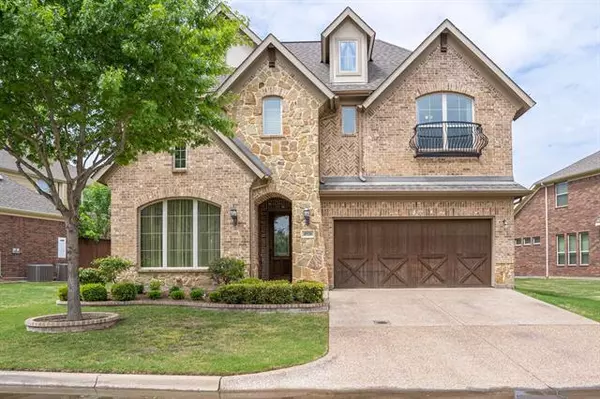For more information regarding the value of a property, please contact us for a free consultation.
4526 Chaumont Trail Arlington, TX 76013
Want to know what your home might be worth? Contact us for a FREE valuation!

Our team is ready to help you sell your home for the highest possible price ASAP
Key Details
Property Type Single Family Home
Sub Type Single Family Residence
Listing Status Sold
Purchase Type For Sale
Square Footage 3,548 sqft
Price per Sqft $167
Subdivision Enclave Of Shady Valley
MLS Listing ID 20040237
Sold Date 05/31/22
Bedrooms 4
Full Baths 3
Half Baths 1
HOA Fees $41/ann
HOA Y/N Mandatory
Year Built 2012
Annual Tax Amount $11,601
Lot Size 7,971 Sqft
Acres 0.183
Property Description
Stunning 2-story custom home in the quiet gated community of The Enclave of Shady Valley. Nestled between two golf courses and a top 10 private school in the DFW area just a mile away, this home is perfect for all ages. The Oakridge School is a premier college preparatory school for preschool-seniors. Shady Valley Country Club and Lake Arlington are minutes away from this community. Close to highways IH20, IH30, and Hwy 287 allows for easy access to shopping and restaurants. This custom home is built to entertain, boasting an upscale Claffey pool with spa, outdoor kitchen, fire pit, and patio with motorized retractable screens. Inside you'll find an open concept kitchen and living space including wine cooler and bar, dining room, office, large bedrooms, game room, and media room with extra large screen and projector. Come see this home today!!!DEADLINE FOR ALL OFFERS IS 6:00 MAY 1st!
Location
State TX
County Tarrant
Community Gated
Direction From I30 go South on Eastchase Parkway. Go East on Pioneer Parkway, make a U-turn on Lyra Lane and go into the Enclave of Shady Valley subdivision (GATE CODE REQUIRED). Take a right around the curve and 4526 Chaumont will be on the left.
Rooms
Dining Room 2
Interior
Interior Features Cable TV Available, Decorative Lighting, Double Vanity, Eat-in Kitchen, Flat Screen Wiring, Granite Counters, High Speed Internet Available, Kitchen Island, Open Floorplan, Pantry, Vaulted Ceiling(s), Walk-In Closet(s)
Heating Electric
Cooling Ceiling Fan(s), Electric
Flooring Carpet, Ceramic Tile, Wood
Fireplaces Number 1
Fireplaces Type Brick
Equipment Home Theater
Appliance Dishwasher, Gas Range, Microwave
Heat Source Electric
Exterior
Exterior Feature Built-in Barbecue, Covered Patio/Porch, Outdoor Kitchen, Private Yard
Garage Spaces 2.0
Fence Wood
Pool Above Ground, Heated, In Ground, Outdoor Pool, Pool/Spa Combo, Private, Waterfall
Community Features Gated
Utilities Available City Sewer, City Water, Private Road, Underground Utilities
Roof Type Composition
Garage Yes
Private Pool 1
Building
Lot Description Few Trees, Interior Lot, Landscaped, Sprinkler System, Subdivision
Story Two
Foundation Slab
Structure Type Brick
Schools
School District Fort Worth Isd
Others
Ownership Fiebig
Financing Conventional
Read Less

©2024 North Texas Real Estate Information Systems.
Bought with Elizabeth Hardwick • RE/MAX Four Corners



