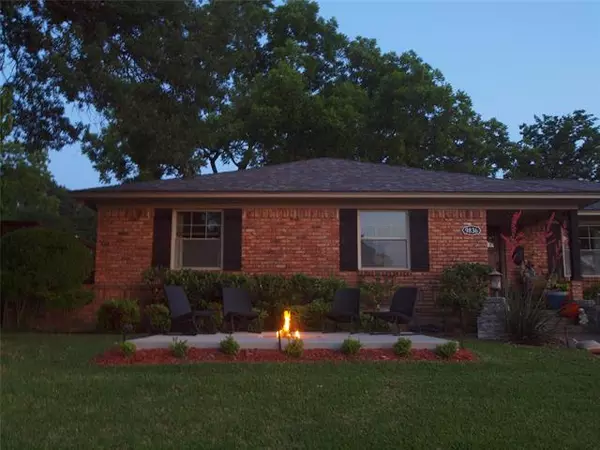For more information regarding the value of a property, please contact us for a free consultation.
9836 Crestwick Drive Dallas, TX 75238
Want to know what your home might be worth? Contact us for a FREE valuation!

Our team is ready to help you sell your home for the highest possible price ASAP
Key Details
Property Type Single Family Home
Sub Type Single Family Residence
Listing Status Sold
Purchase Type For Sale
Square Footage 1,858 sqft
Price per Sqft $282
Subdivision Lake Ridge Estates 7
MLS Listing ID 20056532
Sold Date 06/10/22
Style Traditional
Bedrooms 3
Full Baths 2
HOA Y/N None
Year Built 1960
Lot Size 9,147 Sqft
Acres 0.21
Lot Dimensions 70x130
Property Description
How about a great well-loved 3 Bedrm 2 Bth location in highly desired Lake Ridge Estates near LH Elementary? Spend time enjoying neighbors around the front yard fire pit patio or chill out with family or friends in the wonderful backyard paradise. Check out the rear deck with seating, swing, fire pit plus an outdoor dining area all with the comfortable ambience overhead accent lighting offers. Inside there is a totally updated kitchen (2018) open to den with fireplace, built-ins and bamboo flooring. Find original hardwoods in bedrooms, hall & living room and much recent interior painting. Why not add an enclosed sunroom, sprinkler system, 2-car garage plus carport for desired flexibility and convenience? This has been a special home and now the time has come for it to be yours. See seller's disclosure for updates and repairs over the past few years.
Location
State TX
County Dallas
Direction From Plano Rd go west on Walnut Hill past Ferndale left on Larchcrest right on Crestwick home is on the left.On Audelia south from Walnut Hill left on Broken Bow right Crestlake left Crestwick. Home on right.
Rooms
Dining Room 2
Interior
Interior Features Eat-in Kitchen, High Speed Internet Available
Heating Central
Cooling Ceiling Fan(s), Central Air
Flooring Bamboo, Ceramic Tile, Hardwood, Tile
Fireplaces Number 1
Fireplaces Type Brick, Wood Burning
Appliance Dishwasher, Disposal, Gas Range
Heat Source Central
Laundry Electric Dryer Hookup, Utility Room, Full Size W/D Area, Washer Hookup
Exterior
Exterior Feature Covered Patio/Porch, Fire Pit, Garden(s), Lighting, Outdoor Living Center
Garage Spaces 2.0
Carport Spaces 2
Fence Wood
Utilities Available Alley, City Sewer, City Water, Curbs, Individual Gas Meter, Individual Water Meter, Natural Gas Available, Sidewalk
Roof Type Composition
Garage Yes
Building
Lot Description Interior Lot, Landscaped, Sprinkler System
Story One
Foundation Combination
Structure Type Brick
Schools
School District Richardson Isd
Others
Ownership Dunreeth Jahnsen Cole
Acceptable Financing Cash, Conventional
Listing Terms Cash, Conventional
Financing Cash
Read Less

©2025 North Texas Real Estate Information Systems.
Bought with April Cope • Coldwell Banker Realty



