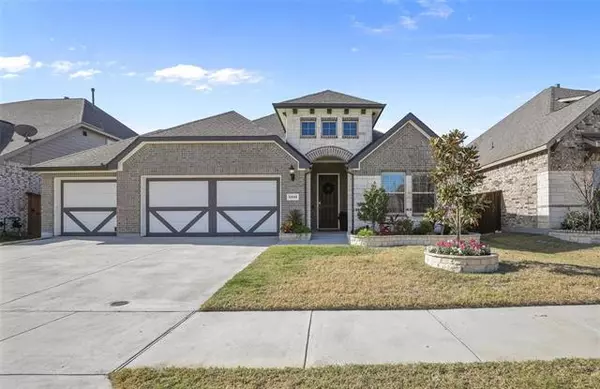For more information regarding the value of a property, please contact us for a free consultation.
11841 kynborrow Road Fort Worth, TX 76052
Want to know what your home might be worth? Contact us for a FREE valuation!

Our team is ready to help you sell your home for the highest possible price ASAP
Key Details
Property Type Single Family Home
Sub Type Single Family Residence
Listing Status Sold
Purchase Type For Sale
Square Footage 2,201 sqft
Price per Sqft $227
Subdivision Wellington
MLS Listing ID 20053074
Sold Date 06/16/22
Bedrooms 5
Full Baths 3
HOA Fees $52/ann
HOA Y/N Mandatory
Year Built 2019
Lot Size 7,187 Sqft
Acres 0.165
Property Description
Stunning well kept 5 Bedroom 3 Full Bathroom - New Home Vibes! Adorned with luxury wood flooring, walk into an open concept kitchen, dinning and living room. The modern gourmet kitchen includes massive granite island, built in oven and microwave tower, gas cooktop and glass cabinetry. The master bedroom is accented with a wood feature wall, modern luxury master bathroom, separate enclosed shower and deep garden tub. Escape to the outdoor living retreat for fun, relaxation and cooking with large covered patio and backyard. Not to mention 3 car garage with insulated garaged doors and Fast Charging Electric Vehicle Outlet (240V). This home is the complete package, so Welcome Home!
Location
State TX
County Tarrant
Community Club House, Community Pool, Playground
Direction Going N on US-81 N, Take the Blue Mound exit and turn Left.. Stay on Blue Mound Rd through the first roundabout, then take the third exit onto Eagle Blvd and the second roundabout. Turn left on Patterson Trl, and Left on Kynborrow. Home will be on the left.
Rooms
Dining Room 1
Interior
Interior Features Granite Counters, High Speed Internet Available, Open Floorplan, Pantry, Smart Home System, Tile Counters, Walk-In Closet(s)
Heating Central, Electric
Cooling Ceiling Fan(s), Central Air
Flooring Carpet, Ceramic Tile, Wood
Fireplaces Number 1
Fireplaces Type Gas Logs
Appliance Dishwasher, Disposal, Electric Oven, Gas Cooktop, Gas Water Heater, Microwave, Plumbed for Ice Maker
Heat Source Central, Electric
Laundry Electric Dryer Hookup, Washer Hookup
Exterior
Garage Spaces 3.0
Community Features Club House, Community Pool, Playground
Utilities Available City Sewer, City Water
Roof Type Shingle
Garage Yes
Building
Story One
Foundation Slab
Structure Type Brick
Schools
School District Northwest Isd
Others
Ownership Carrie Franklin
Acceptable Financing Cash, Conventional, FHA, VA Loan
Listing Terms Cash, Conventional, FHA, VA Loan
Financing Conventional
Read Less

©2025 North Texas Real Estate Information Systems.
Bought with Matt Abraham • Beam Real Estate, LLC



