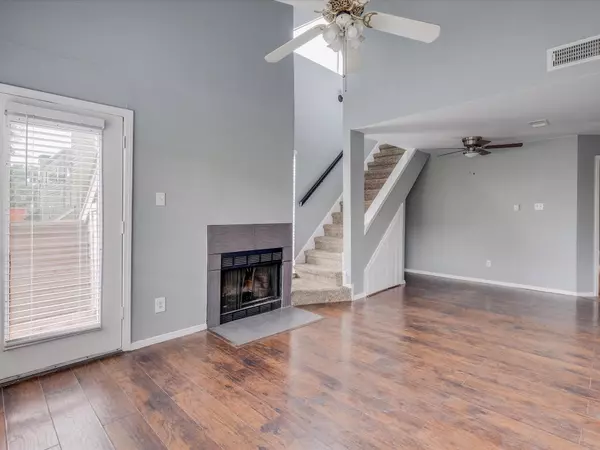For more information regarding the value of a property, please contact us for a free consultation.
9835 Walnut Street #204 Dallas, TX 75243
Want to know what your home might be worth? Contact us for a FREE valuation!

Our team is ready to help you sell your home for the highest possible price ASAP
Key Details
Property Type Condo
Sub Type Condominium
Listing Status Sold
Purchase Type For Sale
Square Footage 894 sqft
Price per Sqft $121
Subdivision Richland Trace Condos
MLS Listing ID 20088733
Sold Date 07/01/22
Bedrooms 2
Full Baths 2
HOA Fees $280/mo
HOA Y/N Mandatory
Year Built 1984
Annual Tax Amount $1,864
Lot Size 8.814 Acres
Acres 8.814
Property Description
MULTIPLE OFFERS.. SUBMIT HIGHEST AND BEST BY 5PM 6-21-22..One-of-a-kind condo located in the Richland Trace community, minutes from shopping centers & significant Dallas highways & the largest Richland community college. Excellent appeal & fully remodeled. The unit is fully renovated, including new laminate flooring, fresh paint throughout remodeled bathrooms with contemporarystyle, and newly resurfaced countertops in the kitchen, coffee bar, and both bathrooms. The condo is equipped with all of the appliances in the kitchen, and a stackable washer & dryer is includedas well.Open inviting layout from living room to kitchen featuring two stories, bedroom with attached bathroom on each floor. Very spacious & cozy, it will make you feel amazing every day when you arrive home. Building R is ideally located in the center of the communityfacing a pool; assigned parking is included in thedeed. Outstanding ROI. for investors while thecondo can be leasedat a rate of$1200-$1300per month.
Location
State TX
County Dallas
Community Club House, Pool
Direction Richland Trace complex is at the NE corner of Audelia and Walnut, Property located on 9835 Walnut St. Building R, exactly in the center of the complex.
Rooms
Dining Room 1
Interior
Interior Features Vaulted Ceiling(s), Wet Bar
Heating Central, Electric
Cooling Electric
Flooring Vinyl
Fireplaces Number 1
Fireplaces Type Brick, Wood Burning
Appliance Dishwasher, Electric Oven, Electric Range
Heat Source Central, Electric
Laundry Stacked W/D Area
Exterior
Exterior Feature Balcony
Fence Wrought Iron
Pool In Ground
Community Features Club House, Pool
Utilities Available City Sewer, City Water
Roof Type Composition
Garage No
Private Pool 1
Building
Story Two
Foundation Slab
Structure Type Brick,Siding
Schools
School District Richardson Isd
Others
Ownership See Tax
Acceptable Financing Cash, Conventional
Listing Terms Cash, Conventional
Financing Cash
Read Less

©2025 North Texas Real Estate Information Systems.
Bought with Kristine Durham • Regal, REALTORS



