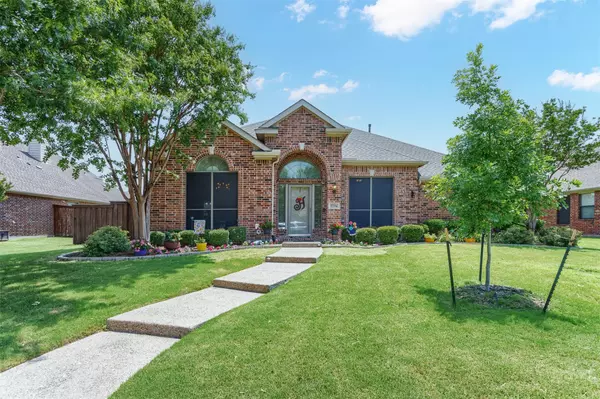For more information regarding the value of a property, please contact us for a free consultation.
12334 Blue Ridge Drive Frisco, TX 75033
Want to know what your home might be worth? Contact us for a FREE valuation!

Our team is ready to help you sell your home for the highest possible price ASAP
Key Details
Property Type Single Family Home
Sub Type Single Family Residence
Listing Status Sold
Purchase Type For Sale
Square Footage 3,056 sqft
Price per Sqft $183
Subdivision Northridge Ph 3
MLS Listing ID 20082957
Sold Date 07/01/22
Style Traditional
Bedrooms 3
Full Baths 2
HOA Fees $66/qua
HOA Y/N Mandatory
Year Built 2005
Annual Tax Amount $8,063
Lot Size 9,234 Sqft
Acres 0.212
Property Description
Charming and meticulously maintained home in highly desired Northridge Estates! This home lives larger than it looks. Situated in an amazing location approximately 3.5 miles to PGA Headquarters with easy access to highways, amenities and schools. Soaring ceilings in living areas, open floorplan, split bedrooms with generous room sizes and incredibly flexible floorplan can be easily tailored to buyer's needs. Endless possibility for the upstairs bonus room: media, exercise, office... Custom cabinet pullout shelves in master bath and kitchen cabinets, NEW ROOF and gutters June 2022, solar screens, and approx 1 year old HVAC. Get ready to entertain on the huge extended patio and outdoor living area. Patio runs the entire length of the home and includes covered and open spaces while preserving the large backyard grassy area. Walking distance to Boals Elementary and Falcon Field Park. Community amenities include pool, playground, clubhouse and organized neighborhood activities.
Location
State TX
County Denton
Community Club House, Community Pool, Curbs, Playground, Sidewalks, Other
Direction From DNT - West on Panther Creek Parkway, left on Teel Parkway, Right on Freestone Dr, Left on Patmos Lane (turns into Barret Dr), Right on Blue Ridge Dr. 2nd home on the right. Sign in yard.
Rooms
Dining Room 2
Interior
Interior Features Built-in Features, Cable TV Available, Chandelier, Decorative Lighting, Double Vanity, Eat-in Kitchen, High Speed Internet Available, Kitchen Island, Open Floorplan, Pantry, Walk-In Closet(s)
Heating Central, Natural Gas
Cooling Ceiling Fan(s), Central Air, Electric
Flooring Carpet, Ceramic Tile
Fireplaces Number 1
Fireplaces Type Gas, Gas Logs, Gas Starter, Wood Burning
Appliance Dishwasher, Disposal, Electric Oven, Gas Cooktop, Gas Water Heater, Microwave, Convection Oven, Double Oven, Plumbed For Gas in Kitchen, Refrigerator
Heat Source Central, Natural Gas
Laundry Electric Dryer Hookup, Utility Room, Full Size W/D Area, Washer Hookup
Exterior
Exterior Feature Covered Patio/Porch, Rain Gutters, Outdoor Living Center, Private Yard
Garage Spaces 2.0
Fence Back Yard, Gate, Privacy, Wood
Community Features Club House, Community Pool, Curbs, Playground, Sidewalks, Other
Utilities Available City Sewer, City Water, Concrete, Curbs, Electricity Available, Electricity Connected, Individual Gas Meter, Individual Water Meter, Natural Gas Available, Sewer Available, Sidewalk, Underground Utilities, Water Tap Fee Paid
Roof Type Composition
Garage Yes
Building
Lot Description Few Trees, Interior Lot, Landscaped, Level, Lrg. Backyard Grass, Sprinkler System, Subdivision
Story One and One Half
Foundation Slab
Structure Type Brick
Schools
School District Frisco Isd
Others
Restrictions Deed,Development
Ownership See Agent
Acceptable Financing Cash, Conventional, FHA, VA Loan
Listing Terms Cash, Conventional, FHA, VA Loan
Financing Conventional
Special Listing Condition Survey Available
Read Less

©2025 North Texas Real Estate Information Systems.
Bought with Jim Neumann • Coldwell Banker Apex, REALTORS



