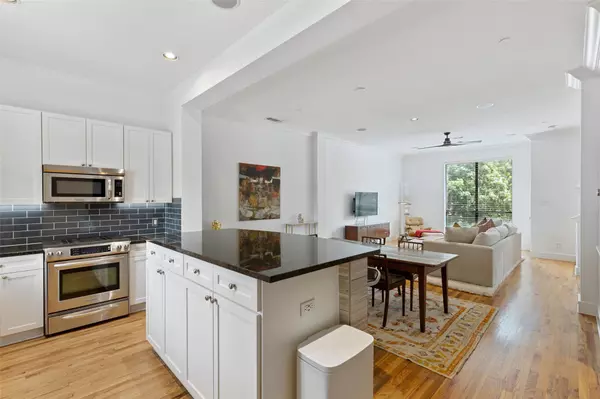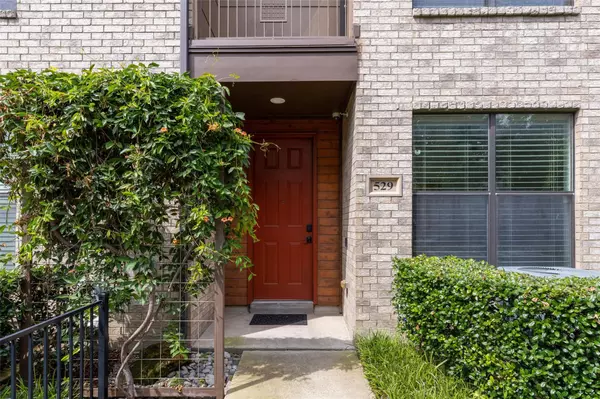For more information regarding the value of a property, please contact us for a free consultation.
4211 Rawlins Street #529 Dallas, TX 75219
Want to know what your home might be worth? Contact us for a FREE valuation!

Our team is ready to help you sell your home for the highest possible price ASAP
Key Details
Property Type Condo
Sub Type Condominium
Listing Status Sold
Purchase Type For Sale
Square Footage 1,628 sqft
Price per Sqft $322
Subdivision Palo Alto Twnhms Condo
MLS Listing ID 20079168
Sold Date 07/12/22
Style Contemporary/Modern
Bedrooms 2
Full Baths 2
Half Baths 1
HOA Fees $362/mo
HOA Y/N Mandatory
Year Built 2006
Annual Tax Amount $9,234
Lot Size 2.531 Acres
Acres 2.531
Property Description
Beautifully updated home includes 2 beds, 2.1 baths, a bonus space perfect for an office and a gated yard; all located in the heart of Dallas' popular Oak Lawn neighborhood. The modern floorplan features an open kitchen-living-dining area, balcony, powder bath, tall ceilings, great natural light and treetop views. Ground level includes bedroom with bath and 2-car garage. The primary suite features two walk-in cedar closets, a beautifully updated bath with dual sinks, large free-standing tub and a separate glass-enclosed shower with rain head and body spray. Other highlights include hardwood flooring, granite kitchen counters and island, KitchenAid appliances and a gas range with warming drawer. The Palo Alto community offers a pool and convenient access to some of Dallas' favorite restaurants, shops, Whole Foods Market, and Tollway access. HOA dues include gas, water, garbage collection, landscaping, blanket insurance, exterior maintenance, and management fees.
Location
State TX
County Dallas
Community Pool
Direction Property located south of Lemmon Avenue, North of Cedar Springs between Wycliff and Douglas.
Rooms
Dining Room 1
Interior
Interior Features Built-in Features, Cable TV Available, Cedar Closet(s), Double Vanity, Granite Counters, Kitchen Island, Open Floorplan, Pantry, Sound System Wiring, Walk-In Closet(s)
Heating Central, Natural Gas, Zoned
Cooling Central Air, Electric, Zoned
Flooring Carpet, Ceramic Tile, Hardwood
Appliance Dishwasher, Disposal, Gas Range, Microwave, Warming Drawer
Heat Source Central, Natural Gas, Zoned
Laundry In Hall, Full Size W/D Area
Exterior
Exterior Feature Rain Gutters
Garage Spaces 2.0
Fence Metal
Community Features Pool
Utilities Available City Sewer, City Water
Roof Type Composition
Garage Yes
Private Pool 1
Building
Story Three Or More
Foundation Slab
Structure Type Brick,Siding
Schools
School District Dallas Isd
Others
Financing Conventional
Read Less

©2025 North Texas Real Estate Information Systems.
Bought with Kacy Rodgers • Compass RE Texas, LLC.



