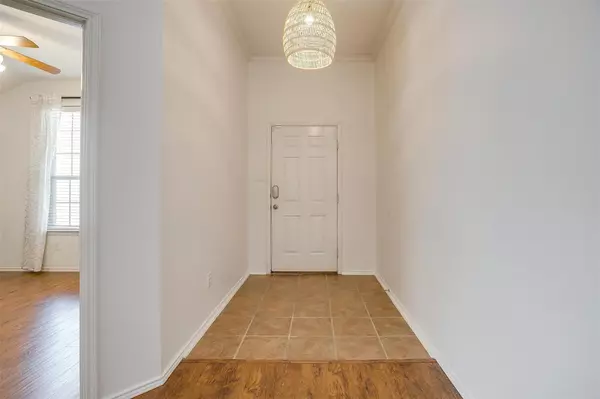For more information regarding the value of a property, please contact us for a free consultation.
10620 Highland Ridge Road Fort Worth, TX 76108
Want to know what your home might be worth? Contact us for a FREE valuation!

Our team is ready to help you sell your home for the highest possible price ASAP
Key Details
Property Type Single Family Home
Sub Type Single Family Residence
Listing Status Sold
Purchase Type For Sale
Square Footage 2,272 sqft
Price per Sqft $144
Subdivision Vista West
MLS Listing ID 20105679
Sold Date 08/04/22
Style Traditional
Bedrooms 3
Full Baths 2
HOA Fees $18
HOA Y/N Mandatory
Year Built 2004
Annual Tax Amount $5,947
Lot Size 6,098 Sqft
Acres 0.14
Property Description
Welcome to 10620 Highland Ridge Rd! This move-in ready 3 bedroom 2 bath home is located in the friendly Vista West neighborhood. The flexible floor plan has two living rooms, two dining spaces, and a study that could be used as a fourth bedroom. Major recent upgrades include HVAC system with UV sanitizer 2021, water heater 2019, architectural roof and gutters in 2020, and Ring doorbell and alarm 2022 that will convey with house. Bonus features includes built in surround sound throughout house and back porch and a whole home water filtration system. The kitchen layout is very spacious and open with plenty of counter space and cabinets for storage. Enjoy the community park 2 minutes away for walking paths, duck pond, swimming pool, basketball, and more! *Multiple offers received. Offer deadline Saturday at noon.
Location
State TX
County Tarrant
Community Community Pool, Jogging Path/Bike Path, Park, Playground, Sidewalks
Direction From Chapel Creek turn left onto Vista Heights Blvd, turn right onto Terrace View Dr, turn left onto Highland Ridge Rd. Home will be on the right
Rooms
Dining Room 2
Interior
Interior Features Eat-in Kitchen, High Speed Internet Available, Open Floorplan, Pantry, Sound System Wiring, Vaulted Ceiling(s), Walk-In Closet(s)
Heating Central
Cooling Central Air, Electric, ENERGY STAR Qualified Equipment
Flooring Ceramic Tile, Luxury Vinyl Plank
Appliance Dishwasher, Disposal, Electric Range, Gas Water Heater, Microwave, Plumbed For Gas in Kitchen, Water Filter, Water Purifier, Water Softener
Heat Source Central
Laundry Electric Dryer Hookup, Utility Room, Full Size W/D Area, Washer Hookup
Exterior
Exterior Feature Rain Gutters
Garage Spaces 2.0
Fence Wood
Community Features Community Pool, Jogging Path/Bike Path, Park, Playground, Sidewalks
Utilities Available City Sewer, City Water, Curbs, Sidewalk, Underground Utilities
Roof Type Composition
Garage Yes
Building
Lot Description Sprinkler System, Subdivision
Story One
Foundation Slab
Structure Type Brick,Siding
Schools
School District White Settlement Isd
Others
Ownership See Tax
Acceptable Financing Cash, Conventional, FHA, VA Loan
Listing Terms Cash, Conventional, FHA, VA Loan
Financing Conventional
Special Listing Condition Survey Available
Read Less

©2024 North Texas Real Estate Information Systems.
Bought with Deanna Montgomery • Beam & Branch Realty, PLLC



