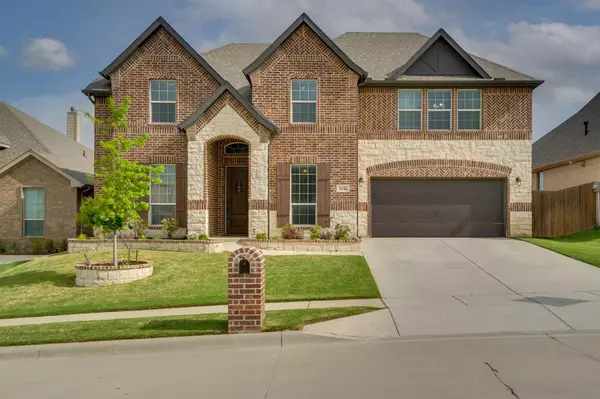For more information regarding the value of a property, please contact us for a free consultation.
5136 Chisholm View Drive Fort Worth, TX 76123
Want to know what your home might be worth? Contact us for a FREE valuation!

Our team is ready to help you sell your home for the highest possible price ASAP
Key Details
Property Type Single Family Home
Sub Type Single Family Residence
Listing Status Sold
Purchase Type For Sale
Square Footage 3,405 sqft
Price per Sqft $146
Subdivision Summer Creek South Add
MLS Listing ID 20077363
Sold Date 08/09/22
Style Contemporary/Modern,Traditional
Bedrooms 4
Full Baths 3
Half Baths 1
HOA Fees $19
HOA Y/N Mandatory
Year Built 2017
Annual Tax Amount $10,301
Lot Size 7,187 Sqft
Acres 0.165
Property Description
Home appraised for $530,000! Priced below value! This home will make you change your location just to be its homeowner! It has so much glamour from the updated landscape with stone and matching brick around the tree and flower beds to the backyard. The perfect layout for everyone desired living space. The home office-study, formal dining with an open concept to the family room-Kitchen and a huge Owner Suite are all located down stairs! Decorative fireplace with stone from the ceiling to the floor, lots windows for natural lighting throughout! Owner suite bathroom offers double vanity with separate garden tub and large shower. All entertainment can be conducted upstairs in the media room or large game room. If youre looking to unwind, take a step outside in the backyard under the covered patio that was extended with decorative concrete that extends to the side of the home making a clean walk to the fence opening. Are you ready to call this home?
Location
State TX
County Tarrant
Direction I-20 W to Fort Worth. Take the Sycamore School Rd exit from Chisholm Trail Pkwy,Follow Sycamore School Rd and Summer Creek Dr to Chisholm View Dr
Rooms
Dining Room 2
Interior
Interior Features Cable TV Available, Decorative Lighting, Eat-in Kitchen, Flat Screen Wiring, Granite Counters, High Speed Internet Available, Kitchen Island, Open Floorplan, Pantry, Smart Home System, Vaulted Ceiling(s), Walk-In Closet(s), Wet Bar, Wired for Data
Heating Central, Heat Pump, Natural Gas
Cooling Attic Fan, Ceiling Fan(s), Central Air, Electric
Flooring Carpet, Ceramic Tile, Wood
Fireplaces Number 1
Fireplaces Type Decorative, Gas, Gas Logs, Gas Starter, Great Room, Living Room
Equipment Home Theater
Appliance Dishwasher, Disposal, Electric Oven, Gas Cooktop, Gas Water Heater, Microwave, Plumbed For Gas in Kitchen, Vented Exhaust Fan
Heat Source Central, Heat Pump, Natural Gas
Exterior
Exterior Feature Covered Patio/Porch, Rain Gutters
Garage Spaces 2.0
Fence Wood
Utilities Available Cable Available, City Sewer, City Water, Community Mailbox, Curbs, Individual Gas Meter, Sidewalk
Roof Type Composition
Garage Yes
Building
Lot Description Landscaped, Lrg. Backyard Grass, Sprinkler System, Subdivision
Story Two
Foundation Slab
Structure Type Brick
Schools
School District Crowley Isd
Others
Restrictions No Known Restriction(s),Unknown Encumbrance(s)
Ownership Contact Agent
Acceptable Financing Cash, Conventional, FHA, VA Loan
Listing Terms Cash, Conventional, FHA, VA Loan
Financing Cash
Read Less

©2025 North Texas Real Estate Information Systems.
Bought with Brannon Potts • Fathom Realty, LLC



