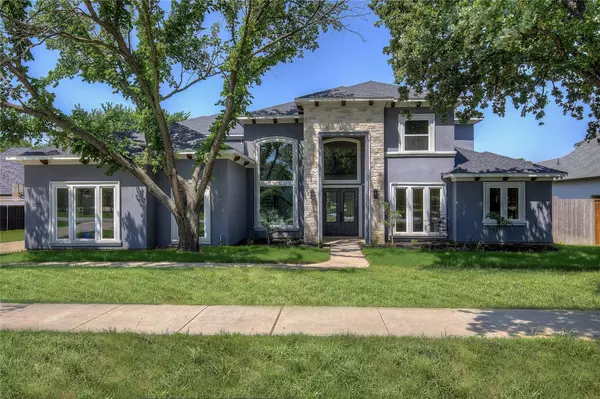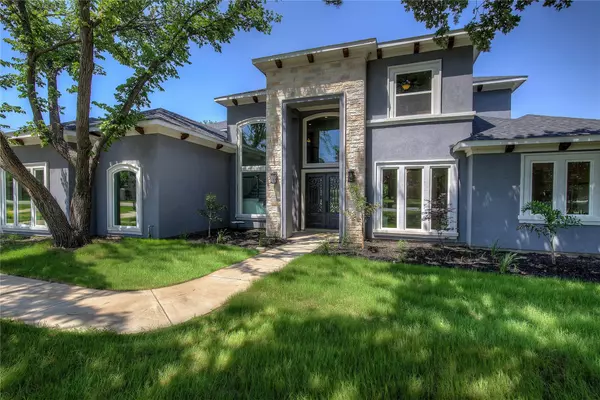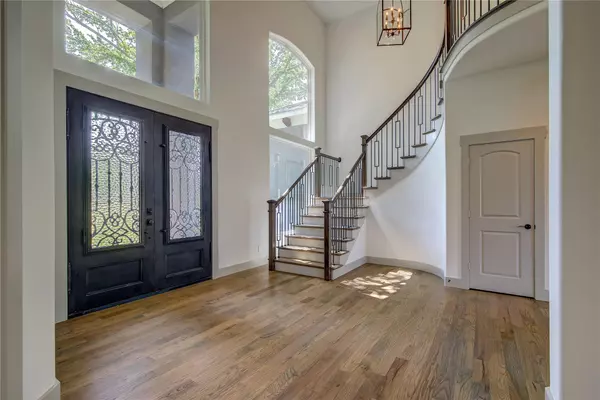For more information regarding the value of a property, please contact us for a free consultation.
6804 Herbert Road Colleyville, TX 76034
Want to know what your home might be worth? Contact us for a FREE valuation!

Our team is ready to help you sell your home for the highest possible price ASAP
Key Details
Property Type Single Family Home
Sub Type Single Family Residence
Listing Status Sold
Purchase Type For Sale
Square Footage 5,694 sqft
Price per Sqft $244
Subdivision Fair Way Add
MLS Listing ID 20058192
Sold Date 08/19/22
Style Contemporary/Modern
Bedrooms 5
Full Baths 5
Half Baths 1
HOA Y/N None
Year Built 2017
Annual Tax Amount $19,278
Lot Size 0.461 Acres
Acres 0.461
Property Description
Beautiful Contemporary home on almost half an acre in Colleyville with convenient access to shopping and DFW Airport. Home features open floor plan with plenty of natural light, high ceilings, hardwood floors, decorative lighting and gorgeous views of the backyard from every main room floor. Entry opens to spacious living room with a exquisite staircase leading upstairs. Family and Dining Room includes a natural stone fireplace and built in cabinets. Large chef's kitchen with farm sink, oversized island, abundance of custom cabinets and separate wet bar with sink. This home is perfect for growing families with split master and guest suites on main floor. Master suite includes spa-like separate tub and shower, dual vanities, sitting area, and large custom closet. Upstairs you will find a substantial bonus room, media with wet bar, 3 additional bedrooms with walk in closets, and an expansive balcony. Enjoy your quiet evenings on your covered patio overlooking the ample backyard.
Location
State TX
County Tarrant
Direction From 1938 turn on Precinct line go east on Murphy and south on Herbert
Rooms
Dining Room 2
Interior
Interior Features Decorative Lighting, Granite Counters, Kitchen Island, Multiple Staircases, Open Floorplan, Vaulted Ceiling(s), Walk-In Closet(s)
Heating Central, Natural Gas
Cooling Ceiling Fan(s), Central Air, Electric
Flooring Carpet, Ceramic Tile, Wood
Fireplaces Number 1
Fireplaces Type Gas Starter
Appliance Built-in Gas Range, Commercial Grade Range, Dishwasher, Disposal, Microwave, Double Oven, Tankless Water Heater
Heat Source Central, Natural Gas
Laundry Gas Dryer Hookup, Full Size W/D Area, Washer Hookup
Exterior
Exterior Feature Balcony, Covered Patio/Porch
Garage Spaces 3.0
Fence Fenced, Wood
Utilities Available City Sewer, City Water
Roof Type Composition
Garage Yes
Building
Lot Description Few Trees, Interior Lot, Landscaped, Lrg. Backyard Grass, Sprinkler System, Subdivision
Story Two
Foundation Slab
Structure Type Stucco
Schools
School District Keller Isd
Others
Ownership Of Record
Acceptable Financing Cash, Conventional
Listing Terms Cash, Conventional
Financing Conventional
Read Less

©2024 North Texas Real Estate Information Systems.
Bought with Laurie Wall • The Wall Team Realty Assoc



