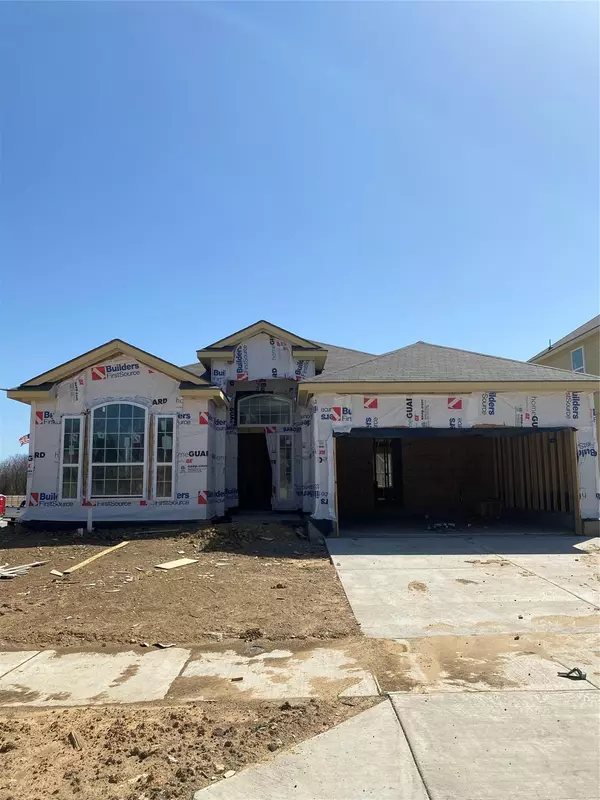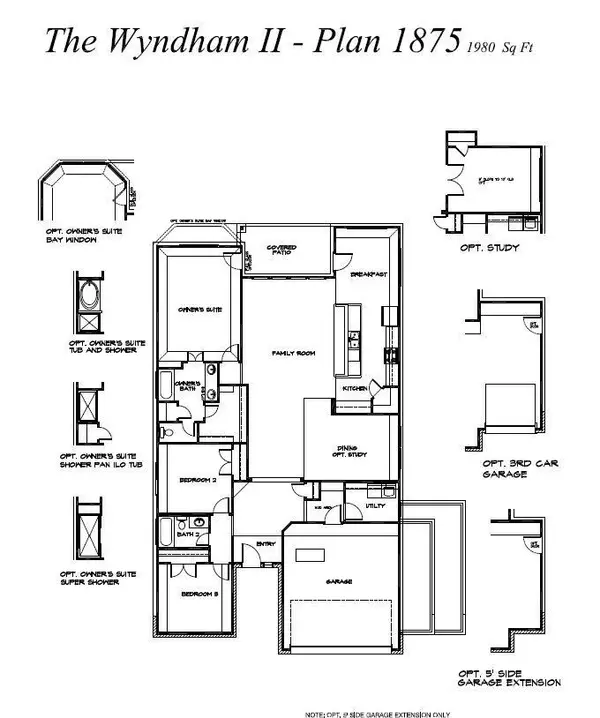For more information regarding the value of a property, please contact us for a free consultation.
2601 Prickly Pine Trail Fort Worth, TX 76123
Want to know what your home might be worth? Contact us for a FREE valuation!

Our team is ready to help you sell your home for the highest possible price ASAP
Key Details
Property Type Single Family Home
Sub Type Single Family Residence
Listing Status Sold
Purchase Type For Sale
Square Footage 1,875 sqft
Price per Sqft $212
Subdivision Sycamore Landing
MLS Listing ID 20022277
Sold Date 09/16/22
Bedrooms 3
Full Baths 2
HOA Fees $35/ann
HOA Y/N Mandatory
Year Built 2022
Lot Size 5,000 Sqft
Acres 0.1148
Lot Dimensions 50x100
Property Description
Another gorgeous home available in Blue Bonnet country! This one level home is a 3 BR and 2 BA, with all the extra's! HUGE Owner's BR with ensuite bath has a separate Garden Tub & Shower with a large walk-in closet. The kitchen features a huge island, and large, walk-in corner pantry to die for! The formal dining room can be study or craft room, and the spacious breakfast nook walks out onto the covered patio! All upgrades have been added to this home including; 42 inch SMOKE cabinets, tile backsplash in kitchen and baths, granite throughout kitchen and baths, undermounted sinks, stainless steel finished appliances and curved sheetrock corners. Outside, sod front and back is provided as well as seasonal landscaping, 7 zone inground sprinklers and a 6 foot privacy fence! We will be adding miniblinds and this home can be yours in May or June 2022!
Location
State TX
County Tarrant
Direction From I-45 South: Drive south towards Houston, exit right on 251, u-turn under the freeway, stay on frontage road until you come to Fantail; take a right and 1302 Fantail will be on your left, look for the Model Home!
Rooms
Dining Room 1
Interior
Interior Features Cable TV Available, Double Vanity, Granite Counters, High Speed Internet Available, Kitchen Island, Pantry, Walk-In Closet(s)
Heating Central, Electric
Cooling Central Air, Electric
Flooring Carpet, Luxury Vinyl Plank
Appliance Dishwasher, Disposal, Electric Cooktop, Electric Oven, Microwave
Heat Source Central, Electric
Exterior
Garage Spaces 2.0
Utilities Available Asphalt, Cable Available, City Sewer, City Water, Community Mailbox, Concrete, Curbs, Electricity Available, Individual Water Meter, Phone Available, Sidewalk
Roof Type Composition
Garage Yes
Building
Story One
Foundation Slab
Structure Type Brick,Fiber Cement,Wood
Schools
School District Crowley Isd
Others
Ownership Legend Homes
Financing VA
Read Less

©2024 North Texas Real Estate Information Systems.
Bought with Amanda Langley • JPAR Fort Worth



