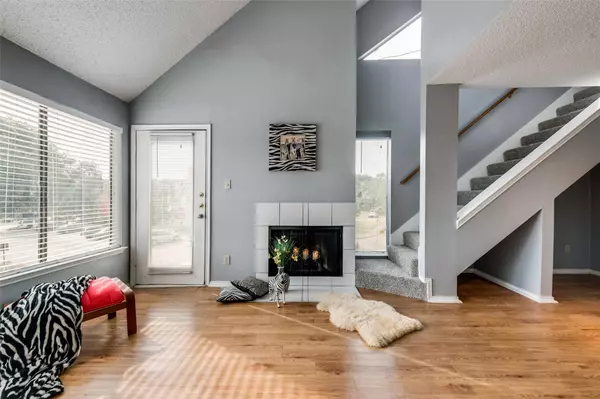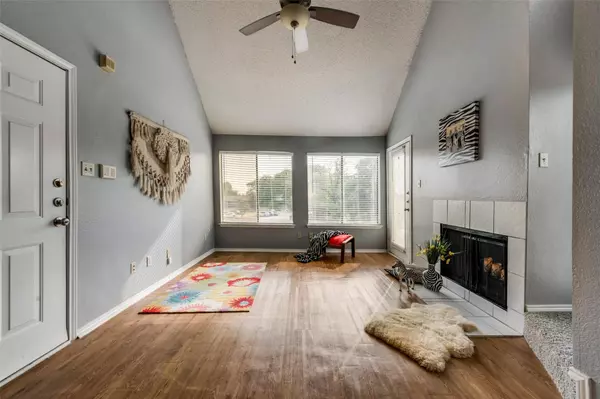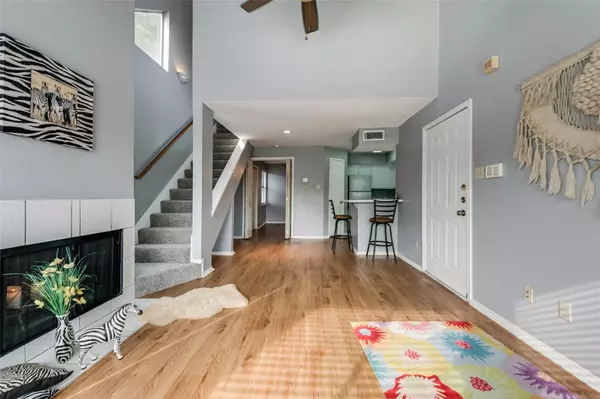For more information regarding the value of a property, please contact us for a free consultation.
9815 Walnut Street #204 Dallas, TX 75243
Want to know what your home might be worth? Contact us for a FREE valuation!

Our team is ready to help you sell your home for the highest possible price ASAP
Key Details
Property Type Condo
Sub Type Condominium
Listing Status Sold
Purchase Type For Sale
Square Footage 894 sqft
Price per Sqft $128
Subdivision Richland Trace Condos
MLS Listing ID 20118499
Sold Date 09/22/22
Style Traditional
Bedrooms 2
Full Baths 2
HOA Fees $279/mo
HOA Y/N Mandatory
Year Built 1981
Annual Tax Amount $1,864
Lot Size 8.814 Acres
Acres 8.814
Property Description
Newly updated 2 bed condo in a central location in Dallas, near Hwy 75 and Loop 635, minutes from shopping centers and Richland College. This two-story unit has two private entrances in case you have a roommate. A brand new patio is a great update. A spacious master bedroom has new carpets and additional updates throughout the condo include paint and newly resurfaced countertops in both the kitchen and bathrooms. Kitchen is equipped with all the appliances and a new stainless steel faucet with sprayer. An All-in-One washer dryer is included as well. A great view between the kitchen and living room give you the sense of the open floor plan with waterproof luxury vinyl throughout the living area. Ready to move-in for first time homebuyers and excellent return for investors as the rental estimate is $1200 - $1300. Low HOA, new owner will pay only for electricity. Assigned parking spot and pool in the community.
Location
State TX
County Dallas
Community Community Pool
Direction Richland Trace complex is at the NE corner of Audelia and Walnut, Property located on 9815 Walnut St Apt H204 on the second floor. As soon as you get into the neighborhood you take the left, building is green and will be in the right side. Parking is in front of the building.
Rooms
Dining Room 1
Interior
Interior Features Cable TV Available, High Speed Internet Available, Pantry, Walk-In Closet(s)
Heating Central
Cooling Central Air
Flooring Carpet, Luxury Vinyl Plank
Fireplaces Number 1
Fireplaces Type Decorative, Wood Burning
Appliance Dishwasher, Disposal, Dryer, Microwave, Refrigerator, Washer
Heat Source Central
Laundry Stacked W/D Area
Exterior
Carport Spaces 1
Community Features Community Pool
Utilities Available City Sewer, City Water, Community Mailbox
Roof Type Composition
Garage No
Private Pool 1
Building
Story Two
Foundation Slab
Structure Type Block,Wood
Schools
School District Richardson Isd
Others
Ownership Owner on record
Acceptable Financing Cash, Conventional
Listing Terms Cash, Conventional
Financing Cash
Read Less

©2025 North Texas Real Estate Information Systems.
Bought with Henok Girma • Competitive Edge Realty LLC



