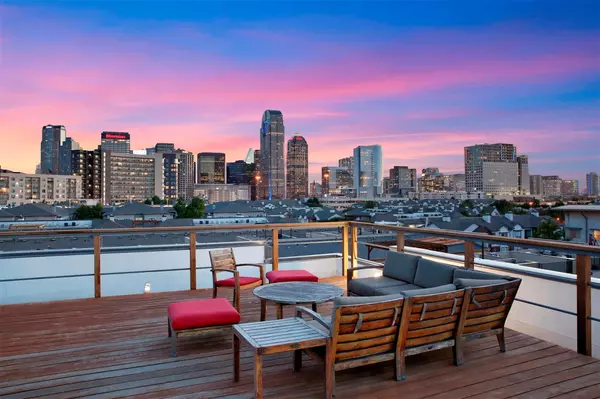For more information regarding the value of a property, please contact us for a free consultation.
3030 Bryan Street #408 Dallas, TX 75204
Want to know what your home might be worth? Contact us for a FREE valuation!

Our team is ready to help you sell your home for the highest possible price ASAP
Key Details
Property Type Condo
Sub Type Condominium
Listing Status Sold
Purchase Type For Sale
Square Footage 1,619 sqft
Price per Sqft $355
Subdivision Thirty Thirty Bryan Condo
MLS Listing ID 20114891
Sold Date 09/30/22
Bedrooms 2
Full Baths 2
HOA Fees $718/mo
HOA Y/N Mandatory
Year Built 2005
Annual Tax Amount $11,959
Lot Size 1.089 Acres
Acres 1.089
Property Description
Stylish condo at Thirty-Thirty Bryan impresses on every level! The interior features amazing floor-to-ceiling windows streaming tons of natural light and offering views of Exal Park. High ceilings, lots of natural light, and a neutral color palette enhance the open concept floorplan. Durable, easy-to-care-for concrete floors throughout, with tile in the bathrooms. The sleek kitchen is well-equipped with a large island, wine fridge, gas range, stainless steel appliances, a huge island-breakfast bar and tons of cabinet space. The kitchen is open to the dining area and expansive living room. Relax and unwind in the tranquil primary suite which features a spa-like ensuite bathroom with a custom walk-in closet, dual vanities, a garden tub and a large separate shower. Incredible location close to downtown, uptown, & the arts district. Great rooftop patio area with sweeping views of downtown. Water heater (2021) 400 SF storage room on premises. Garage covered parking.
Location
State TX
County Dallas
Community Common Elevator, Community Pool, Community Sprinkler, Fitness Center, Gated, Perimeter Fencing, Pool, Sidewalks
Direction From 75-Central & Ross Ave,Head northeast on Ross Ave toward Liberty StTurn right on Pavillion StTurn right on Birkenhead CtTurn right on Carmel StThe destination will be on the Right.
Rooms
Dining Room 1
Interior
Interior Features Built-in Wine Cooler, Cable TV Available, Decorative Lighting, Eat-in Kitchen, High Speed Internet Available, Kitchen Island, Open Floorplan, Smart Home System, Sound System Wiring
Heating Central, Electric
Cooling Ceiling Fan(s), Central Air, Electric
Flooring Ceramic Tile, Concrete, Tile
Appliance Dishwasher, Disposal, Electric Oven, Gas Cooktop, Microwave, Convection Oven, Plumbed For Gas in Kitchen, Plumbed for Ice Maker
Heat Source Central, Electric
Laundry Electric Dryer Hookup, Stacked W/D Area, Washer Hookup
Exterior
Exterior Feature Balcony
Garage Spaces 2.0
Fence Wrought Iron
Pool Gunite, In Ground
Community Features Common Elevator, Community Pool, Community Sprinkler, Fitness Center, Gated, Perimeter Fencing, Pool, Sidewalks
Utilities Available Cable Available, City Sewer, City Water, Community Mailbox, Electricity Available, Electricity Connected, Natural Gas Available
Roof Type Other
Garage Yes
Private Pool 1
Building
Lot Description Few Trees, Landscaped
Story One
Foundation Other
Structure Type Brick,Other
Schools
School District Dallas Isd
Others
Restrictions Pet Restrictions
Ownership On File
Acceptable Financing Cash, Conventional, FHA, VA Loan
Listing Terms Cash, Conventional, FHA, VA Loan
Financing Conventional
Read Less

©2025 North Texas Real Estate Information Systems.
Bought with Tami Davis • eXp Realty



