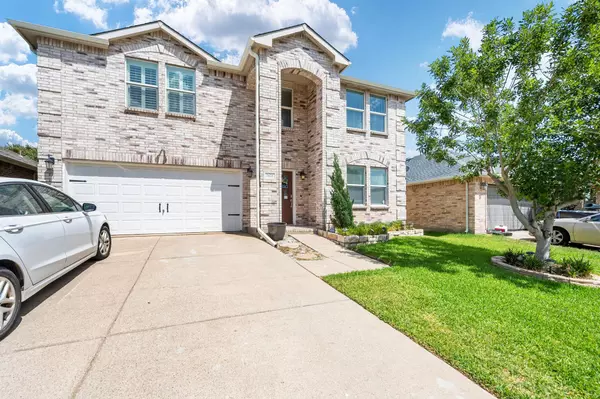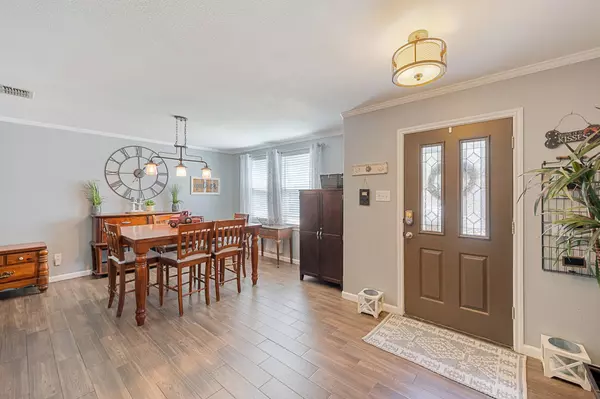For more information regarding the value of a property, please contact us for a free consultation.
7628 Sienna Ridge Lane Fort Worth, TX 76131
Want to know what your home might be worth? Contact us for a FREE valuation!

Our team is ready to help you sell your home for the highest possible price ASAP
Key Details
Property Type Single Family Home
Sub Type Single Family Residence
Listing Status Sold
Purchase Type For Sale
Square Footage 3,528 sqft
Price per Sqft $119
Subdivision Basswood Village
MLS Listing ID 20159473
Sold Date 10/11/22
Style Traditional
Bedrooms 5
Full Baths 3
HOA Fees $16/qua
HOA Y/N Mandatory
Year Built 2005
Lot Size 5,270 Sqft
Acres 0.121
Property Description
Beautiful two-story home with 5 bedrooms, 3 full baths, many living areas, in Basswood Village with highly rated Keller ISD. Traditional floorplan with generous room sizes. One Bedroom downstairs that can be used as a home office. Two dining areas and three living spaces. Kitchen with tons of cabinets, Stainless Steel appliances & Granite, custom built eat-in island. Spacious Loft-Game Room upstairs. The primary suite is an impressive size with crown molding, a walk-in closet, a garden tub, and separate shower. 2 new TRANE HVAC Systems (2019) Solar Panels 2019 - Solar panels will be paid off at closing by current owners. 2 New tankless hot water heaters (2019)Backyard with extensive covered back patio spanning width of house and two outdoor sheds. No carpet! Wood looking tile throughout first floor, and luxury Vinyl Planks throughout second floor
Location
State TX
County Tarrant
Community Sidewalks
Direction See GPS
Rooms
Dining Room 2
Interior
Interior Features Decorative Lighting, Eat-in Kitchen, Granite Counters, High Speed Internet Available, Kitchen Island, Open Floorplan, Pantry, Walk-In Closet(s), Other
Heating Central, Electric
Cooling Ceiling Fan(s), Central Air, Electric, ENERGY STAR Qualified Equipment, Heat Pump
Flooring Luxury Vinyl Plank, Simulated Wood, Tile, Other
Fireplaces Number 1
Fireplaces Type Living Room, Stone, Wood Burning
Appliance Dishwasher, Disposal, Electric Cooktop, Electric Oven, Electric Range, Microwave, Double Oven, Plumbed for Ice Maker, Tankless Water Heater, Trash Compactor
Heat Source Central, Electric
Laundry Electric Dryer Hookup, Full Size W/D Area
Exterior
Exterior Feature Covered Deck, Private Yard, Storage
Garage Spaces 2.0
Fence Fenced, High Fence, Perimeter, Privacy, Rock/Stone, Wood
Community Features Sidewalks
Utilities Available City Sewer, City Water, Curbs, Electricity Connected, Individual Water Meter, Sidewalk, Underground Utilities
Roof Type Composition
Garage Yes
Building
Lot Description Interior Lot, Landscaped, Level, Sprinkler System, Subdivision
Story Two
Foundation Slab
Structure Type Brick,Siding
Schools
School District Keller Isd
Others
Restrictions Deed
Ownership See Tax Record
Acceptable Financing Cash, Conventional, FHA, Fixed, Texas Vet, VA Loan, Other
Listing Terms Cash, Conventional, FHA, Fixed, Texas Vet, VA Loan, Other
Financing Conventional
Special Listing Condition Survey Available, Other
Read Less

©2024 North Texas Real Estate Information Systems.
Bought with Brittany Dandridge • David Christopher & Associates



