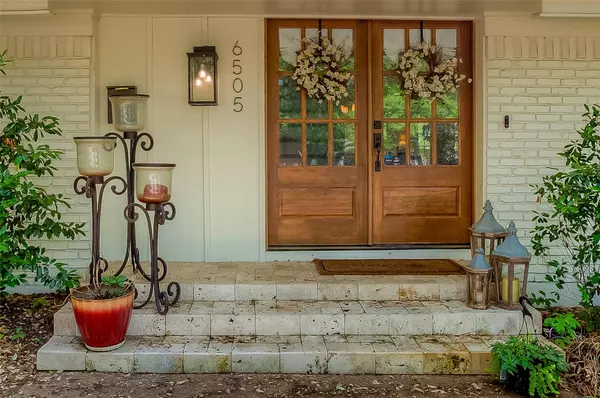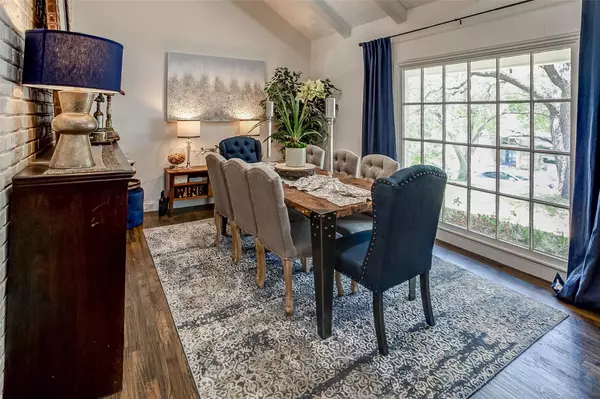For more information regarding the value of a property, please contact us for a free consultation.
6505 Genoa Road Fort Worth, TX 76116
Want to know what your home might be worth? Contact us for a FREE valuation!

Our team is ready to help you sell your home for the highest possible price ASAP
Key Details
Property Type Single Family Home
Sub Type Single Family Residence
Listing Status Sold
Purchase Type For Sale
Square Footage 3,176 sqft
Price per Sqft $194
Subdivision Ridgmar Add
MLS Listing ID 20159216
Sold Date 11/21/22
Bedrooms 4
Full Baths 2
Half Baths 1
HOA Y/N None
Year Built 1962
Annual Tax Amount $12,516
Lot Size 0.347 Acres
Acres 0.347
Lot Dimensions tbv
Property Description
Charming and beautifully updated open floor plan home full of character! Hand scraped wood floors exposed brick marble counters gorgeous fixtures. Downstairs is a wide open flexible floor plan to meet the family's needs-cozy den breakfast nook and either formal dining or 2nd living. Tucked away primary retreat with soaking tub and separate shower. What's behind the sliding farmhouse door - amazing primary closet with acrylic drawers, built-in jewelry box, pull-out valet and tie racks, shoe shelving, large island for storage. Truly a dream closet. Up the iron stairwell - 3 bedrooms, additional laundry room, and bathroom with 2 sinks and separate bathing and showering area - perfect for multiple kids. Huge covered patio ideal for grilling and enjoying the serene, treed backyard. Another bonus is 10x20 workshop with electricity for projects, she-shed, or bonus storage! A park with a walking trail and play structure is steps away. Come make this house your home - you won't be disappointed!
Location
State TX
County Tarrant
Direction From I-30 West, Exit Ridgmar, Right on Ridgmar Blvd, Left on Genoa Road, Home on left just past the family park
Rooms
Dining Room 2
Interior
Interior Features Cable TV Available, Chandelier, Decorative Lighting, Eat-in Kitchen, Flat Screen Wiring, Granite Counters, High Speed Internet Available, Kitchen Island, Open Floorplan, Vaulted Ceiling(s), Walk-In Closet(s)
Heating Electric
Cooling Central Air
Flooring Carpet, Ceramic Tile, Hardwood
Fireplaces Number 1
Fireplaces Type Gas, Gas Logs, Gas Starter
Appliance Electric Cooktop, Electric Oven, Electric Water Heater, Vented Exhaust Fan
Heat Source Electric
Laundry In Garage, In Hall, Full Size W/D Area
Exterior
Exterior Feature Covered Patio/Porch, Rain Gutters, Storage
Garage Spaces 2.0
Fence Wood
Utilities Available City Sewer, City Water
Roof Type Asphalt
Garage Yes
Building
Lot Description Many Trees
Story Two
Foundation Slab
Structure Type Brick,Siding
Schools
School District Fort Worth Isd
Others
Ownership See Tax Records
Acceptable Financing Cash, Conventional, FHA, VA Loan
Listing Terms Cash, Conventional, FHA, VA Loan
Financing Cash
Read Less

©2025 North Texas Real Estate Information Systems.
Bought with John Zimmerman • Compass RE Texas, LLC



