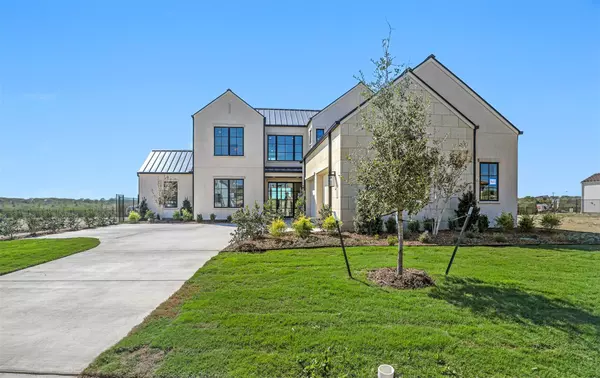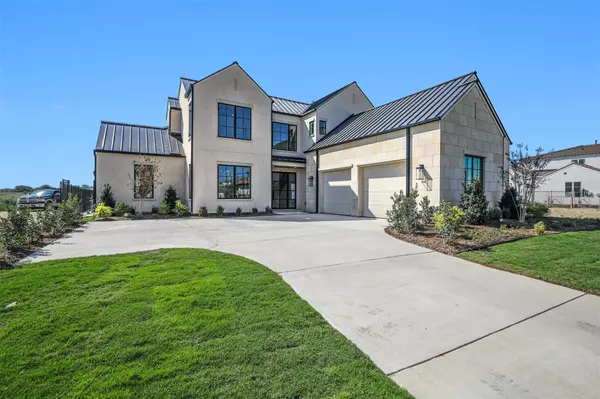For more information regarding the value of a property, please contact us for a free consultation.
9621 Latour Lane Fort Worth, TX 76126
Want to know what your home might be worth? Contact us for a FREE valuation!

Our team is ready to help you sell your home for the highest possible price ASAP
Key Details
Property Type Single Family Home
Sub Type Single Family Residence
Listing Status Sold
Purchase Type For Sale
Square Footage 4,500 sqft
Price per Sqft $322
Subdivision Montrachet Add
MLS Listing ID 20159428
Sold Date 12/04/22
Style Contemporary/Modern
Bedrooms 4
Full Baths 4
Half Baths 1
HOA Fees $416/ann
HOA Y/N Mandatory
Year Built 2022
Annual Tax Amount $3,258
Lot Size 0.290 Acres
Acres 0.29
Property Description
Truly one of a kind magnificent modern with views for miles in quiet, amenity-filled, gated and guarded Montrachet. Ready in thirty days, featuring simply stunning finishes. Elegant stucco and limestone block facade, iron front and rear doors, large covered outdoor entertaining area with views and huge back yard. Custom cabinetry, built in high end appliances and range, stunning waterfall island in spacious and light filled kitchen, designer light fixtures and the coolest of cool choices in the entry, kitchen and breakfast. Walk in pantry. In owner's retreat on the main level, buyers will find intricate tile feature walls, a stunning master bath shower with freestanding tub, huge his and her walk in closets, and owner's bedroom suite with tons of natural light and amazing views on the main level. Second guest suite with its own ensuite bath and walk in closet and study or office complete the rooms on the first floor. Light wood flooring throughout the open main level. A must see!
Location
State TX
County Tarrant
Community Club House, Community Pool, Curbs, Gated, Guarded Entrance, Jogging Path/Bike Path, Perimeter Fencing, Pool, Sidewalks, Other
Direction Take I30 W to 820 S. 820 S to Team Ranch Road exit, and turn right on Team Ranch Road. Team Ranch Road past Montserrat entrance to Montrachet entrance. Stop at guard gate for entry.
Rooms
Dining Room 2
Interior
Interior Features Built-in Wine Cooler, Cable TV Available, Chandelier, Decorative Lighting, Double Vanity, Dry Bar, Flat Screen Wiring, High Speed Internet Available, Kitchen Island, Loft, Natural Woodwork, Open Floorplan, Pantry, Smart Home System, Sound System Wiring, Walk-In Closet(s), Wired for Data, Other
Heating Central, Natural Gas, Zoned
Cooling Central Air, Electric, ENERGY STAR Qualified Equipment, Zoned
Flooring Carpet, Ceramic Tile, Hardwood, Marble, Stone, Wood
Fireplaces Number 1
Fireplaces Type Decorative, Gas, Insert, Living Room
Equipment Irrigation Equipment
Appliance Built-in Refrigerator, Dishwasher, Disposal, Gas Range, Gas Water Heater, Ice Maker, Microwave, Double Oven, Plumbed For Gas in Kitchen, Plumbed for Ice Maker, Refrigerator, Vented Exhaust Fan, Other
Heat Source Central, Natural Gas, Zoned
Laundry Electric Dryer Hookup, Utility Room, Full Size W/D Area, Washer Hookup
Exterior
Exterior Feature Covered Patio/Porch, Rain Gutters, Lighting, Outdoor Living Center, Other
Garage Spaces 2.0
Fence Back Yard, Fenced, Wrought Iron
Community Features Club House, Community Pool, Curbs, Gated, Guarded Entrance, Jogging Path/Bike Path, Perimeter Fencing, Pool, Sidewalks, Other
Utilities Available Cable Available, City Sewer, City Water, Community Mailbox, Concrete, Curbs, Individual Gas Meter, Individual Water Meter, Phone Available, Sewer Available
Roof Type Metal
Garage Yes
Building
Lot Description Adjacent to Greenbelt, Few Trees, Interior Lot, Landscaped, Lrg. Backyard Grass, Park View, Sprinkler System, Subdivision
Story Two
Foundation Slab
Structure Type Radiant Barrier,Rock/Stone,Stucco
Schools
School District Fort Worth Isd
Others
Restrictions Deed
Ownership Village Homes, LP
Financing Conventional
Special Listing Condition Deed Restrictions
Read Less

©2025 North Texas Real Estate Information Systems.
Bought with Laura Bumgarner • Ebby Halliday, REALTORS



