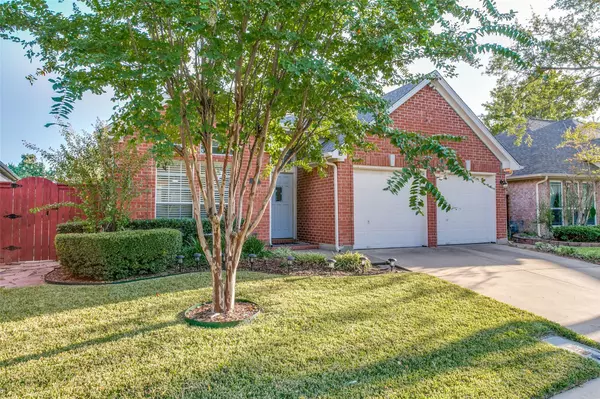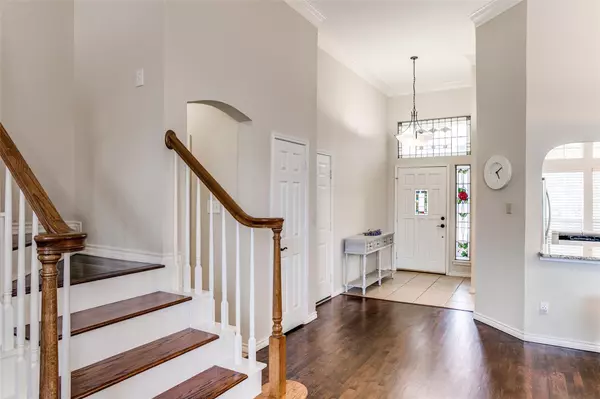For more information regarding the value of a property, please contact us for a free consultation.
212 Wellington Road Irving, TX 75063
Want to know what your home might be worth? Contact us for a FREE valuation!

Our team is ready to help you sell your home for the highest possible price ASAP
Key Details
Property Type Single Family Home
Sub Type Single Family Residence
Listing Status Sold
Purchase Type For Sale
Square Footage 1,952 sqft
Price per Sqft $235
Subdivision Beacon Hill Village Ph B
MLS Listing ID 20186886
Sold Date 12/05/22
Bedrooms 4
Full Baths 2
Half Baths 1
HOA Fees $50
HOA Y/N Mandatory
Year Built 1994
Annual Tax Amount $8,639
Lot Size 5,052 Sqft
Acres 0.116
Property Description
Back on Market!! Beautifully updated perfect family home is at great location. Easy access to major highway, shopping and dining. This 4bed and 3bath luxurious water view home offers newly refinished natural hardwood floor, high ceiling and black light fixtures. Open concept living area is naturally lit by windows and view of peaceful water and nature. Kitchen features with granite countertop, customized cabinets and SS appliances. Master suite enhanced by dual sink, walk-in closet and granite vanity top. Guest room is on 1st floor. Spacious 2nd floor fascinates with master size bedroom, bay window for view of green space and large game room with extended wood floor for your family entertainments. Green back yard beckons wrought iron fence for greenbelt and water view. 2car double door garage is epoxy finished. Do not miss this gorgeous house!!!
Location
State TX
County Dallas
Community Community Pool, Greenbelt, Jogging Path/Bike Path, Park, Perimeter Fencing, Playground, Sidewalks
Direction From Macarthur to east on Ranch Trail, Right on Valley Ranch PKWY, Turn left on Wellington Rd. house located on left side.
Rooms
Dining Room 1
Interior
Interior Features Decorative Lighting, Eat-in Kitchen, Flat Screen Wiring, Granite Counters, High Speed Internet Available, Natural Woodwork, Open Floorplan, Pantry, Smart Home System, Walk-In Closet(s)
Heating Central, Natural Gas
Cooling Ceiling Fan(s), Central Air, Electric
Flooring Ceramic Tile, Wood
Fireplaces Number 1
Fireplaces Type Brick, Family Room, Gas Starter, Wood Burning
Appliance Dishwasher, Disposal, Gas Oven, Gas Range, Plumbed For Gas in Kitchen, Vented Exhaust Fan
Heat Source Central, Natural Gas
Laundry Electric Dryer Hookup, In Hall, Utility Room, Full Size W/D Area, Washer Hookup
Exterior
Exterior Feature Rain Gutters, Private Entrance, Private Yard
Garage Spaces 2.0
Fence Metal, Perimeter, Wood
Community Features Community Pool, Greenbelt, Jogging Path/Bike Path, Park, Perimeter Fencing, Playground, Sidewalks
Utilities Available Cable Available, City Sewer, City Water, Concrete, Curbs, Electricity Available, Individual Gas Meter, Individual Water Meter, Natural Gas Available, Sidewalk, Underground Utilities
Waterfront Description Canal (Man Made)
Roof Type Composition
Garage Yes
Building
Lot Description Few Trees, Greenbelt, Interior Lot, Landscaped, Sprinkler System, Subdivision, Water/Lake View
Story Two
Foundation Slab
Structure Type Brick,Siding
Schools
Elementary Schools Landry
School District Carrollton-Farmers Branch Isd
Others
Ownership Ask LA
Acceptable Financing Cash, Conventional, FHA, VA Loan
Listing Terms Cash, Conventional, FHA, VA Loan
Financing FHA
Read Less

©2025 North Texas Real Estate Information Systems.
Bought with Sonali Sikdar • DHS Realty



