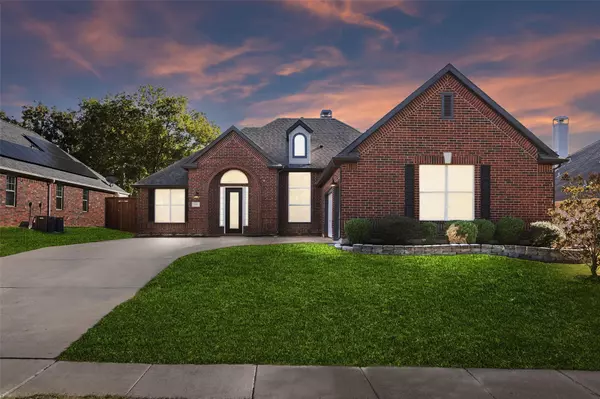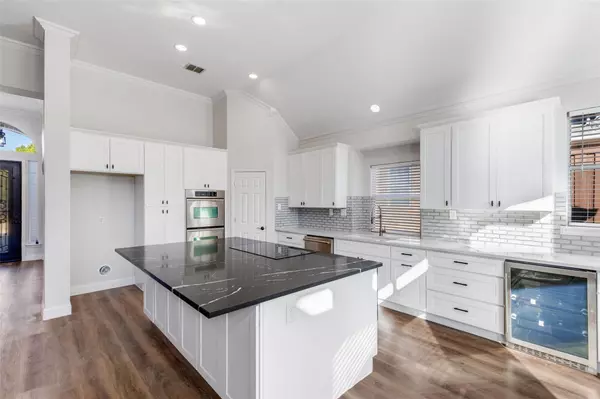For more information regarding the value of a property, please contact us for a free consultation.
3013 Termaine Drive Flower Mound, TX 75022
Want to know what your home might be worth? Contact us for a FREE valuation!

Our team is ready to help you sell your home for the highest possible price ASAP
Key Details
Property Type Single Family Home
Sub Type Single Family Residence
Listing Status Sold
Purchase Type For Sale
Square Footage 2,634 sqft
Price per Sqft $227
Subdivision Churchill Crossing Ph B
MLS Listing ID 20153327
Sold Date 12/06/22
Style Traditional
Bedrooms 4
Full Baths 2
Half Baths 1
HOA Fees $29/ann
HOA Y/N Mandatory
Year Built 1998
Annual Tax Amount $7,546
Lot Size 10,018 Sqft
Acres 0.23
Property Description
Completely remodeled 1 story gem with 3 car garage! Open floorplan & gutted to sheetrock, home features all new cabinetry, on trend finishes, new iron front door, remodeled master suite featuring freestanding tub, double shower, large closet and 12 foot ceilings throughout. Main gathering room is perfect for entertaining around the large feature island, induction cooktop, walls of all new windows & new blinds plus gas fireplace. Flex room behind barn door can be office, media room, game room or play room. Tankless WH, 2020 roof, complete interior & exterior paint July 2022, new appliances, new tubs, new toilets, all new lighting & your very own peacock visitors make this a great place to call home. Walk to the Library, park with pond, Lifetime Fitness, shopping, restaurants & more. This is the heart of Flower Mound. Great schools, awesome location & a very nice remodel makes this home a must see.
Location
State TX
County Denton
Community Jogging Path/Bike Path, Park, Sidewalks
Direction South on Long Prairie Road, West on Sagebrush Drive, North on Devonshire Court, West on Wennington Drive, South on Brightstone Court, West on Termaine
Rooms
Dining Room 2
Interior
Interior Features Cable TV Available, Decorative Lighting, Double Vanity, Eat-in Kitchen, High Speed Internet Available, Kitchen Island, Open Floorplan, Pantry, Vaulted Ceiling(s), Walk-In Closet(s)
Heating Central
Cooling Electric
Flooring Ceramic Tile, Luxury Vinyl Plank
Fireplaces Number 1
Fireplaces Type Decorative, Family Room, Gas Logs, Gas Starter
Appliance Dishwasher, Disposal, Electric Cooktop, Electric Oven, Microwave, Convection Oven, Double Oven
Heat Source Central
Laundry Electric Dryer Hookup, Gas Dryer Hookup, Utility Room, Full Size W/D Area, Washer Hookup
Exterior
Exterior Feature Rain Gutters
Garage Spaces 3.0
Fence Wood
Community Features Jogging Path/Bike Path, Park, Sidewalks
Utilities Available Cable Available, City Sewer, City Water, Concrete, Curbs, Sidewalk, Underground Utilities
Roof Type Composition
Garage Yes
Building
Lot Description Few Trees, Interior Lot, Landscaped, Lrg. Backyard Grass
Story One
Foundation Slab
Structure Type Brick
Schools
School District Lewisville Isd
Others
Ownership Of record
Financing Conventional
Special Listing Condition Agent Related to Owner, Owner/ Agent, Survey Available
Read Less

©2024 North Texas Real Estate Information Systems.
Bought with Jeff Watson • Compass RE Texas, LLC



