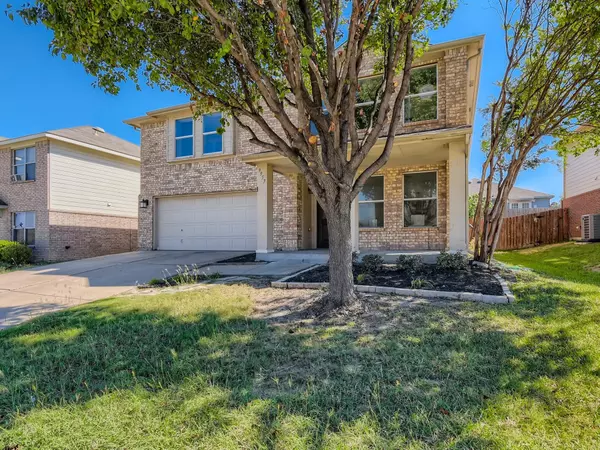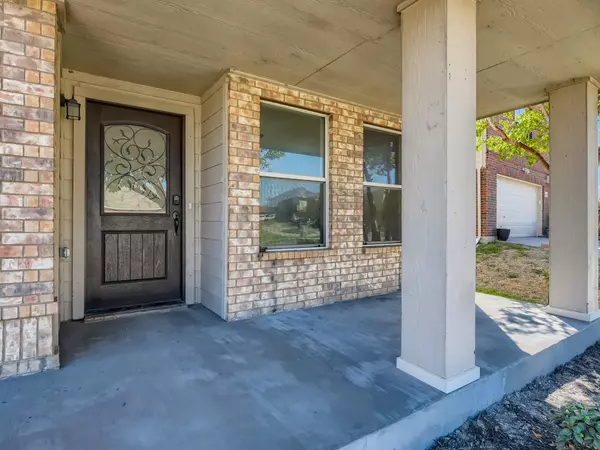For more information regarding the value of a property, please contact us for a free consultation.
9957 Mount Pheasant Road Fort Worth, TX 76108
Want to know what your home might be worth? Contact us for a FREE valuation!

Our team is ready to help you sell your home for the highest possible price ASAP
Key Details
Property Type Single Family Home
Sub Type Single Family Residence
Listing Status Sold
Purchase Type For Sale
Square Footage 3,378 sqft
Price per Sqft $103
Subdivision Falcon Ridge
MLS Listing ID 20169505
Sold Date 12/13/22
Style Traditional
Bedrooms 4
Full Baths 2
Half Baths 1
HOA Y/N None
Year Built 2005
Annual Tax Amount $8,107
Lot Size 5,488 Sqft
Acres 0.126
Property Description
Click the Virtual Tour link to view the 3D walkthrough. Beautifully refreshed home with a full interior repaint and carpet replacement awaits. This home is clean and move-in ready! Step inside to find an abundance of natural light, multiple living and dining areas and easy-to-clean tile floor on the main level. Enjoy cooking and eating meals in the open concept kitchen with a sunny breakfast nook. Stainless steel appliances, unique backsplash, and striking dark cabinetry are among the many highlights of this space. Upstairs you can find an additional living room and all 4 bedrooms with soft carpeting throughout. Light floods into the primary bedroom through two large windows and the spacious ensuite boasts double sinks, a separate shower and a luxurious garden tub to soak in after a long day. The fenced backyard showcases garden beds, green grass, a patio slab with a beautiful pergola to lounge or dine under. Don't miss this one!
Location
State TX
County Tarrant
Community Curbs, Sidewalks
Direction I-30 W. Take exit 5A to merge onto I-820 N. Take exit 4 toward White Settlement Rd. Merge onto Jim Wright Fwy - W Loop 820 S. Turn left onto White Settlement Rd. Turn right onto Legacy Dr. Turn right onto N Academy Blvd. Turn left onto Mt Pheasant Rd. Home on the left.
Rooms
Dining Room 2
Interior
Interior Features Cable TV Available, Decorative Lighting, Double Vanity, High Speed Internet Available, Kitchen Island, Open Floorplan, Pantry, Walk-In Closet(s)
Heating Central
Cooling Ceiling Fan(s), Central Air
Flooring Carpet, Tile
Appliance Dishwasher, Disposal, Electric Range
Heat Source Central
Laundry Utility Room, On Site
Exterior
Exterior Feature Covered Patio/Porch, Rain Gutters, Private Yard
Garage Spaces 2.0
Fence Back Yard, Fenced, Wood
Community Features Curbs, Sidewalks
Utilities Available Asphalt, Cable Available, City Sewer, City Water, Concrete, Curbs, Electricity Available, Phone Available, Sewer Available, Sidewalk
Roof Type Composition
Garage Yes
Building
Lot Description Interior Lot, Landscaped, Lrg. Backyard Grass, Subdivision
Story Two
Foundation Slab
Structure Type Brick,Siding
Schools
School District White Settlement Isd
Others
Restrictions Deed
Ownership REYES EDUARDO REYES TERESA
Acceptable Financing Cash, Conventional, FHA, VA Loan
Listing Terms Cash, Conventional, FHA, VA Loan
Financing Cash
Special Listing Condition Survey Available
Read Less

©2025 North Texas Real Estate Information Systems.
Bought with Sean Thomas • Orchard Brokerage



