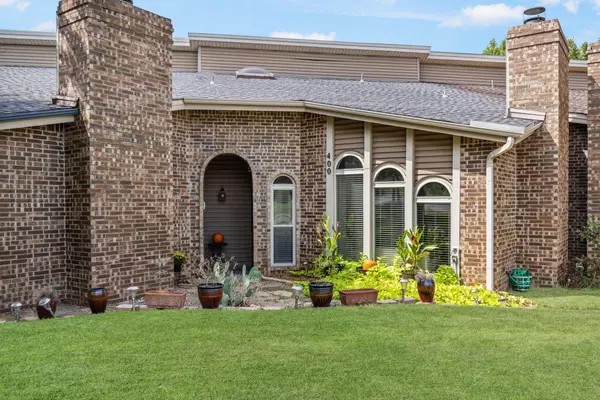For more information regarding the value of a property, please contact us for a free consultation.
400 S Fielder Road Arlington, TX 76013
Want to know what your home might be worth? Contact us for a FREE valuation!

Our team is ready to help you sell your home for the highest possible price ASAP
Key Details
Property Type Townhouse
Sub Type Townhouse
Listing Status Sold
Purchase Type For Sale
Square Footage 1,843 sqft
Price per Sqft $149
Subdivision Tracey Ann Twnhs Add
MLS Listing ID 20179566
Sold Date 12/15/22
Style Contemporary/Modern
Bedrooms 2
Full Baths 2
Half Baths 1
HOA Y/N None
Year Built 1985
Annual Tax Amount $4,231
Lot Size 3,920 Sqft
Acres 0.09
Property Description
Beautiful updated, centrally located townhome with soaring ceilings and newer stunning windows offering tons of natural light. Open concept kitchen with granite counters and stainless appliances. Main living has a beautiful fireplace and wet bar with open dining room, perfect for entertaining. Lots of wood and pretty tile floors throughout with a neutral color palette. 2 Master suites!! One is down with separate sitting area with access to private courtyard. A second master bedroom upstairs has its own bath and balcony overlooking a quaint enclosed courtyard. Large loft area upstairs and smaller loft area being used as study. Half bath updated too. Pretty enclosed courtyard patio. Rear covered parking. Close to the Arlington entertainment district and UTA. ***back on market because previous buyer could not qualify for financing , nothing to do with house and did not do an inspection yet***
Location
State TX
County Tarrant
Direction From I-30, go south on Fielder Rd, turn right on Norwood, right on Westview Terrace. Take Westview around to rear drive of units. Park in open space behind unit.
Rooms
Dining Room 1
Interior
Interior Features Cable TV Available, Cathedral Ceiling(s), Chandelier, Decorative Lighting, Double Vanity, Granite Counters, High Speed Internet Available, Loft, Open Floorplan, Pantry, Vaulted Ceiling(s), Walk-In Closet(s), Wet Bar
Heating Central, Electric, Fireplace(s)
Cooling Ceiling Fan(s), Central Air
Flooring Ceramic Tile, Wood
Fireplaces Number 1
Fireplaces Type Living Room, Wood Burning
Appliance Dishwasher, Disposal, Electric Cooktop, Electric Range, Microwave, Convection Oven
Heat Source Central, Electric, Fireplace(s)
Laundry Electric Dryer Hookup, Utility Room, Full Size W/D Area, Washer Hookup
Exterior
Exterior Feature Covered Courtyard, Covered Patio/Porch
Carport Spaces 2
Utilities Available Cable Available, City Sewer, City Water, Electricity Available, Sidewalk
Roof Type Composition
Garage No
Building
Lot Description Interior Lot, Landscaped
Story Two
Foundation Slab
Structure Type Brick,Vinyl Siding
Schools
Elementary Schools Swift
School District Arlington Isd
Others
Ownership See tax
Acceptable Financing Cash, Conventional, FHA, VA Loan
Listing Terms Cash, Conventional, FHA, VA Loan
Financing Cash
Read Less

©2024 North Texas Real Estate Information Systems.
Bought with Lia Karanian • Century 21 Mike Bowman, Inc.
GET MORE INFORMATION


