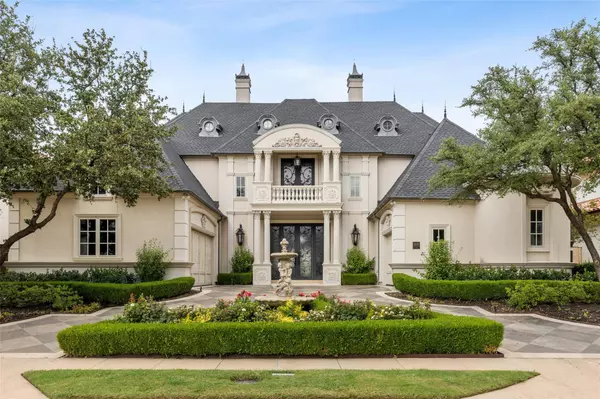For more information regarding the value of a property, please contact us for a free consultation.
1680 Prince William Lane Frisco, TX 75034
Want to know what your home might be worth? Contact us for a FREE valuation!

Our team is ready to help you sell your home for the highest possible price ASAP
Key Details
Property Type Single Family Home
Sub Type Single Family Residence
Listing Status Sold
Purchase Type For Sale
Square Footage 7,857 sqft
Price per Sqft $267
Subdivision Stonebriar Country Club Estate
MLS Listing ID 20141745
Sold Date 12/15/22
Style French
Bedrooms 5
Full Baths 4
Half Baths 2
HOA Fees $133/ann
HOA Y/N Mandatory
Year Built 2003
Annual Tax Amount $24,374
Lot Size 0.291 Acres
Acres 0.291
Property Description
Beautiful French chateau featuring grand foyer crystal chandelier, gilded columns, Venetian plaster, cathedral arched hallways & moldings throughout.Gourmet kitchen features Wolf, sub zero & Viking built-in appliances, pizza oven, custom cabinetry leading into the large family room. Beautiful dining room has a step down wine cellar & bar. Spacious private 1st Fl master suite has a built-in Miele coffee bar & beverage center, see thru fireplace into his & her bathroom, steam shower, Jacuzzi tub, his & her closets with built-ins. 1st Fl also features en-suite bedroom & large study built-in desk & book cases. Magnificent stairway leads to 2 bedrooms with built-in desks & Jack & Jill bath, en-suite bedroom, built-ins & sitting area, 6 chair media room with Dolby Atomic system, disco room, gameroom, wet bar, card room leading to covered porch. Large private backyard is great for entertaining, covered & open patio, built-in kitchen, pool & spa, fountains & fire pits.
Location
State TX
County Denton
Community Gated, Golf, Perimeter Fencing, Sidewalks
Direction North on Legacy, left on Town and Country approx. 1.5 miles. Right on Suffolk, Left on Warwick Lane which flows into Prince William, 4th home on the left.
Rooms
Dining Room 2
Interior
Interior Features Built-in Features, Built-in Wine Cooler, Cable TV Available, Cathedral Ceiling(s), Cedar Closet(s), Chandelier, Decorative Lighting, Double Vanity, Dry Bar, Dumbwaiter, Eat-in Kitchen, Flat Screen Wiring, Granite Counters, High Speed Internet Available, Kitchen Island, Loft, Multiple Staircases, Natural Woodwork, Pantry, Smart Home System, Sound System Wiring, Vaulted Ceiling(s), Walk-In Closet(s), Wet Bar
Heating Central, Fireplace(s), Natural Gas
Cooling Central Air, Multi Units
Flooring Carpet, Concrete, Hardwood, Parquet, Travertine Stone
Fireplaces Number 3
Fireplaces Type Bath, Double Sided, Gas Logs, Gas Starter, Living Room, Masonry, Master Bedroom
Equipment Home Theater
Appliance Built-in Coffee Maker, Built-in Gas Range, Built-in Refrigerator, Dishwasher, Disposal, Gas Water Heater, Ice Maker, Indoor Grill, Microwave, Warming Drawer, Water Purifier
Heat Source Central, Fireplace(s), Natural Gas
Laundry Gas Dryer Hookup, Utility Room, Full Size W/D Area, Washer Hookup, Other
Exterior
Exterior Feature Balcony, Built-in Barbecue, Covered Patio/Porch, Fire Pit, Rain Gutters, Lighting, Outdoor Kitchen, Outdoor Living Center
Garage Spaces 3.0
Fence Back Yard, High Fence, Rock/Stone, Wood
Pool Heated, In Ground, Outdoor Pool, Pool Sweep, Pool/Spa Combo, Water Feature
Community Features Gated, Golf, Perimeter Fencing, Sidewalks
Utilities Available City Sewer, City Water, Curbs, Individual Gas Meter, Individual Water Meter, Sidewalk, Underground Utilities
Roof Type Composition
Garage Yes
Private Pool 1
Building
Lot Description Few Trees, Interior Lot, Landscaped, Sprinkler System, Subdivision
Story Two
Foundation Slab
Structure Type Rock/Stone,Stucco
Schools
School District Lewisville Isd
Others
Ownership See agent
Acceptable Financing Cash, Conventional, FHA
Listing Terms Cash, Conventional, FHA
Financing Conventional
Read Less

©2024 North Texas Real Estate Information Systems.
Bought with Dave Gallman • Keller Williams Realty DPR



