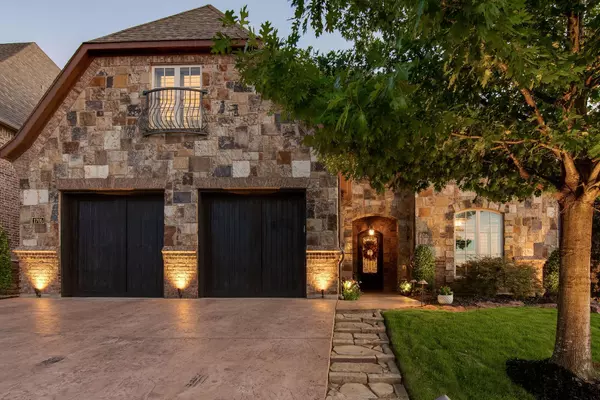For more information regarding the value of a property, please contact us for a free consultation.
1705 Rock Dove Circle Colleyville, TX 76034
Want to know what your home might be worth? Contact us for a FREE valuation!

Our team is ready to help you sell your home for the highest possible price ASAP
Key Details
Property Type Single Family Home
Sub Type Single Family Residence
Listing Status Sold
Purchase Type For Sale
Square Footage 3,618 sqft
Price per Sqft $276
Subdivision Villas At Oak Pointe The
MLS Listing ID 20171825
Sold Date 12/15/22
Style Traditional
Bedrooms 4
Full Baths 4
Half Baths 1
HOA Fees $112
HOA Y/N Mandatory
Year Built 2012
Annual Tax Amount $14,888
Lot Size 6,621 Sqft
Acres 0.152
Property Description
Luxurious Custom Home in Gated Villas at Oak Pointe Features Expansive Gathering Space, Texas-Sized Gourmet Island Kitchen, Wine Room and Covered Outdoor Living Center Plus Saltwater Pool and Spa with Fire-Breathing Waterfalls! Combined Family Room, Dining Room and Kitchen Under One Vaulted, Beamed Ceiling, Graced by Handscraped Hardwood Flooring. Ideal for Entertaining, the Chef's Kitchen Offers Professional Grade Appliances, a Huge Serving Island and Over- and Under-Cabinet Lighting. A Sizable Stone Fireplace Defines the Family Room that Overlooks the Patio and Pool. Ensuite Baths in All 4 Bedrooms, with Oversized Master and Guest Down. Huge Upstairs Suite Can Be Media or Game Room. Oversized Garage with Taller Doors. Relax or Entertain in Style in the Covered Outdoor Living Center Complete with Grilling and Cooking Stations and Stone Fireplace. Enjoy the Soothing Sound of the Waterfalls While You Take a Dip in the Pool or Spa, Pest-Free Thanks to the Mosquito Misting System.
Location
State TX
County Tarrant
Community Fishing, Gated, Greenbelt, Jogging Path/Bike Path, Sidewalks
Direction From Colleyville Blvd (Hwy 26), East on Oak Pointe, Right on Rock Dove Circle.
Rooms
Dining Room 1
Interior
Interior Features Built-in Features, Built-in Wine Cooler, Cable TV Available, Cathedral Ceiling(s), Chandelier, Decorative Lighting, Eat-in Kitchen, Flat Screen Wiring, Granite Counters, High Speed Internet Available, Kitchen Island, Natural Woodwork, Open Floorplan, Pantry, Smart Home System, Sound System Wiring, Walk-In Closet(s), Wired for Data
Heating Central, Fireplace(s), Natural Gas
Cooling Ceiling Fan(s), Central Air, Electric
Flooring Carpet, Hardwood, Tile
Fireplaces Number 2
Fireplaces Type Family Room, Gas, Gas Logs, Outside
Equipment Satellite Dish
Appliance Built-in Gas Range, Built-in Refrigerator, Commercial Grade Range, Commercial Grade Vent, Dishwasher, Disposal, Electric Oven, Microwave, Convection Oven, Double Oven, Plumbed For Gas in Kitchen, Refrigerator, Vented Exhaust Fan
Heat Source Central, Fireplace(s), Natural Gas
Laundry Electric Dryer Hookup, Utility Room, Full Size W/D Area, Washer Hookup
Exterior
Exterior Feature Attached Grill, Covered Patio/Porch, Gas Grill, Lighting, Mosquito Mist System, Outdoor Kitchen, Outdoor Living Center, Private Yard
Garage Spaces 2.0
Fence Metal
Pool Fenced, Heated, In Ground, Outdoor Pool, Pool/Spa Combo, Salt Water, Water Feature, Waterfall
Community Features Fishing, Gated, Greenbelt, Jogging Path/Bike Path, Sidewalks
Utilities Available Cable Available, City Sewer, City Water, Co-op Electric, Curbs, Electricity Connected, Individual Gas Meter, Individual Water Meter, Natural Gas Available, Sidewalk, Underground Utilities
Roof Type Composition,Shingle
Garage Yes
Private Pool 1
Building
Lot Description Greenbelt, Landscaped, Sprinkler System, Subdivision
Story Two
Foundation Slab
Structure Type Brick,Stone Veneer
Schools
Elementary Schools Glenhope
School District Grapevine-Colleyville Isd
Others
Ownership of record
Acceptable Financing Cash, Conventional, FHA, VA Loan
Listing Terms Cash, Conventional, FHA, VA Loan
Financing Cash
Read Less

©2025 North Texas Real Estate Information Systems.
Bought with Bradley Crouch • Engel&Voelkers DallasSouthlake



