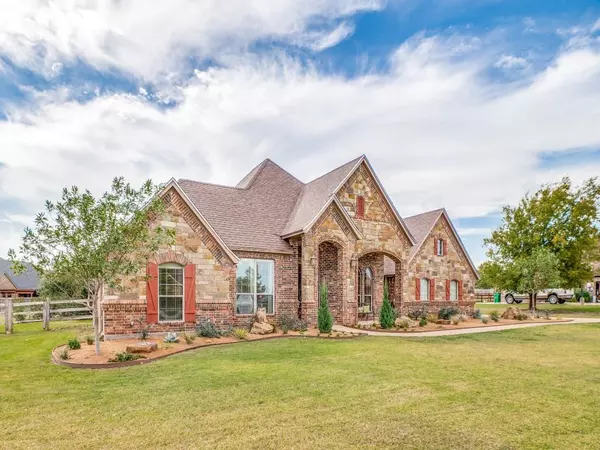For more information regarding the value of a property, please contact us for a free consultation.
132 Mesquite Drive Decatur, TX 76234
Want to know what your home might be worth? Contact us for a FREE valuation!

Our team is ready to help you sell your home for the highest possible price ASAP
Key Details
Property Type Single Family Home
Sub Type Single Family Residence
Listing Status Sold
Purchase Type For Sale
Square Footage 2,613 sqft
Price per Sqft $225
Subdivision Reatta Estates Ph 3
MLS Listing ID 20204924
Sold Date 12/16/22
Style Ranch,Traditional
Bedrooms 3
Full Baths 2
HOA Y/N None
Year Built 2008
Annual Tax Amount $7,336
Lot Size 1.010 Acres
Acres 1.01
Property Description
This beautifully crafted Bailee Custom Home offers 3 bedrooms, 2 baths, with a stunning kitchen-a newer Bosch dishwasher-and two dining areas, one of which could be a study or office, an under sink reverse osmosis water filtration system, and a bonus room upstairs - 4th bedroom or 2nd living room! The flooring is either handscraped hardwood, tile or carpet and the living room boasts a vaulted, beamed ceiling. The sparkling, 17,000 gallon pool completed in 2016 by Gohlke Pools has a wonderful stone waterfall and a 6 x 8 US Storm Shelter built in behind the stones. Property also offers a 30x50x16 shop with 6 inch slab built by Titan Metal Buildings. Will hold 2 large RVs. The roof is brand new and was constructed with Class 4 impact resistant composition shingles! The expansive back porch is screened in and has a ceramic tile floor. Both the irrigation and security systems are wi-fi controlled-enabled. Back yard fence is split rail with no climb wire for the pets. Don't let it get away!
Location
State TX
County Wise
Direction GPS friendly. From 287 south of Decatur, go west on CR 4228 and take an immediate left onto CR 4227. Turn left onto Mesquite Drive, Fathom sign in front.
Rooms
Dining Room 2
Interior
Interior Features Cathedral Ceiling(s), Decorative Lighting, Granite Counters, High Speed Internet Available, Kitchen Island, Natural Woodwork, Vaulted Ceiling(s), Walk-In Closet(s)
Heating Central, Electric, Fireplace(s), Heat Pump
Cooling Ceiling Fan(s), Central Air, Electric, Heat Pump, Multi Units, Roof Turbine(s), Zoned
Flooring Carpet, Ceramic Tile, Hardwood
Fireplaces Number 1
Fireplaces Type Family Room, Gas Logs, Gas Starter, Metal, Propane
Equipment Call Listing Agent, List Available
Appliance Dishwasher, Disposal, Electric Cooktop, Electric Oven, Electric Range, Electric Water Heater, Microwave, Water Filter
Heat Source Central, Electric, Fireplace(s), Heat Pump
Laundry Electric Dryer Hookup, Utility Room, Full Size W/D Area, Washer Hookup
Exterior
Exterior Feature Rain Gutters, Private Yard, RV Hookup, RV/Boat Parking, Storage, Storm Cellar
Garage Spaces 2.0
Fence Fenced, Split Rail, Wire, Wood
Pool Gunite, In Ground, Pool Sweep, Private, Waterfall, Other
Utilities Available Aerobic Septic, Asphalt, Co-op Electric, Outside City Limits, Phone Available, Private Sewer, Propane, Septic, Underground Utilities, No City Services
Roof Type Composition
Garage Yes
Private Pool 1
Building
Lot Description Cleared, Few Trees, Interior Lot, Landscaped, Level, Lrg. Backyard Grass, Sprinkler System, Subdivision, Undivided
Story Two
Foundation Slab
Structure Type Brick,Rock/Stone
Schools
Elementary Schools Young
School District Decatur Isd
Others
Restrictions Development,No Livestock,No Mobile Home
Ownership Shawn, Michael & Karen
Acceptable Financing Cash, Conventional, FHA, Not Assumable, VA Loan
Listing Terms Cash, Conventional, FHA, Not Assumable, VA Loan
Financing Conventional
Special Listing Condition Survey Available
Read Less

©2025 North Texas Real Estate Information Systems.
Bought with Kimberly Breeden • C21 Sue Ann Denton, Decatur



