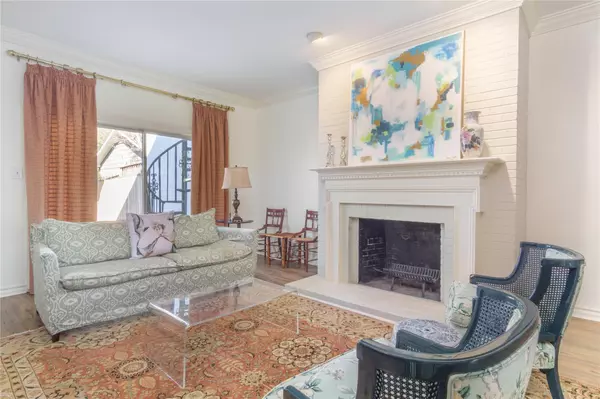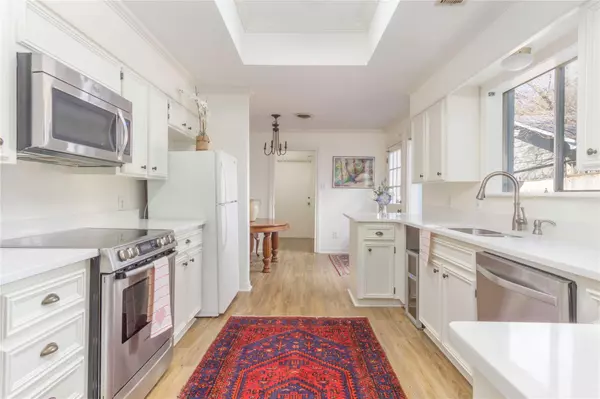For more information regarding the value of a property, please contact us for a free consultation.
7 Tealwood Street Shreveport, LA 71104
Want to know what your home might be worth? Contact us for a FREE valuation!

Our team is ready to help you sell your home for the highest possible price ASAP
Key Details
Property Type Townhouse
Sub Type Townhouse
Listing Status Sold
Purchase Type For Sale
Square Footage 2,824 sqft
Price per Sqft $88
Subdivision Tealwood Twnhses
MLS Listing ID 14755789
Sold Date 12/19/22
Bedrooms 2
Full Baths 2
Half Baths 1
HOA Fees $170/mo
HOA Y/N Mandatory
Total Fin. Sqft 2824
Year Built 1971
Lot Size 2,657 Sqft
Acres 0.061
Property Description
Feel right at home in this beautiful 2 bedroom, 2 bath townhouse in the established neighborhood of Tealwood. The large main floor is perfect for entertaining, working from home, & cozy nights by the fireplace. Also, large living room, updated fully equipped kitchen with SS appliances, granite counters, wine refrigerator, separate breakfast room, window over sink overlooking patio. Walkout to private patio from living rm and kitchen with access to the rooftop patio. Large ensuite master with wood-burning fireplace, 2 walk-in closets. Bedroom #2 with private bath. Third floor can be used as craft rm or bonus or office with large storage closet. Attached 2 car rear garage.
Location
State LA
County Caddo
Community Community Pool, Community Sprinkler, Perimeter Fencing
Direction Line Avenue to Dudley, turn west, park on street on Dudley
Rooms
Dining Room 2
Interior
Interior Features Built-in Wine Cooler, Cable TV Available, Decorative Lighting, High Speed Internet Available, Multiple Staircases
Heating Central, Electric, Zoned
Cooling Central Air, Electric, Zoned
Flooring Carpet
Fireplaces Number 2
Fireplaces Type Brick, Masonry, Master Bedroom
Appliance Dishwasher, Disposal, Electric Cooktop, Electric Oven, Electric Range, Microwave, Plumbed for Ice Maker, Refrigerator, Electric Water Heater
Heat Source Central, Electric, Zoned
Laundry Electric Dryer Hookup, Full Size W/D Area, Laundry Chute
Exterior
Exterior Feature Rain Gutters, Private Yard
Garage Spaces 2.0
Fence Wood
Pool Fenced, Other
Community Features Community Pool, Community Sprinkler, Perimeter Fencing
Utilities Available City Sewer, City Water, Concrete, Individual Water Meter, Private Road, Sidewalk, Underground Utilities
Roof Type Other
Garage Yes
Private Pool 1
Building
Lot Description Interior Lot, Landscaped, No Backyard Grass, Subdivision
Story Two
Foundation Slab
Structure Type Brick
Schools
Elementary Schools Caddo Isd Schools
Middle Schools Caddo Isd Schools
High Schools Caddo Isd Schools
School District Caddo Psb
Others
Restrictions Building
Ownership OWNER
Acceptable Financing Not Assumable
Listing Terms Not Assumable
Financing Cash
Special Listing Condition Special Contracts/Provisions, Verify Flood Insurance
Read Less

©2025 North Texas Real Estate Information Systems.
Bought with Debbie Williamson • Coldwell Banker Gosslee



