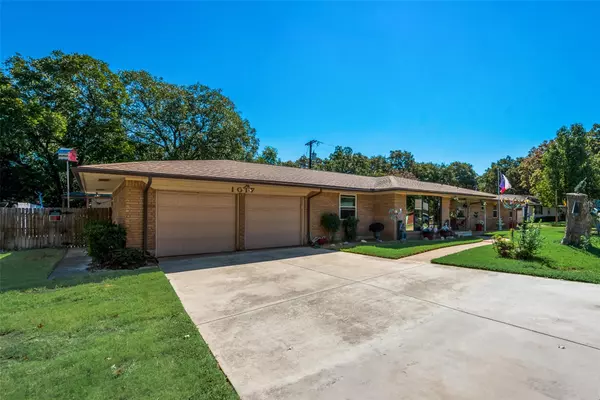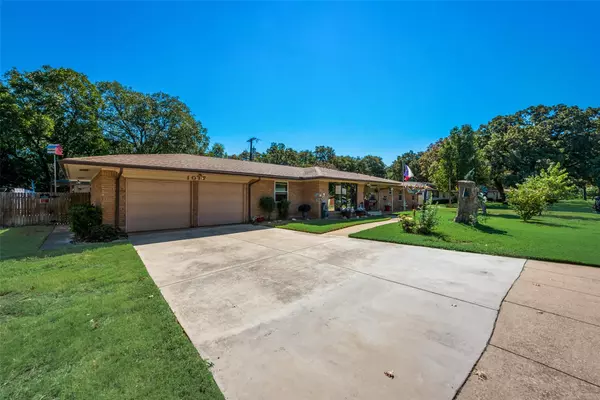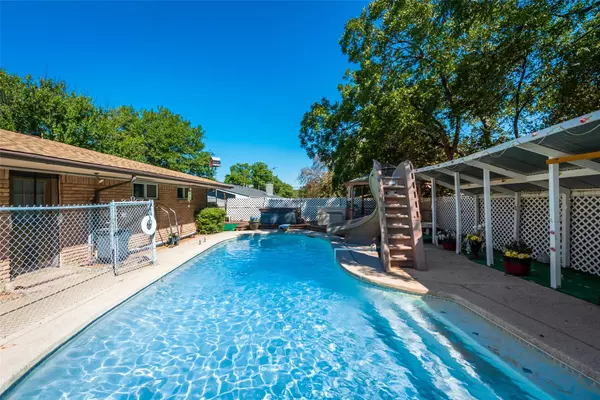For more information regarding the value of a property, please contact us for a free consultation.
1017 Ridgewood Terrace Arlington, TX 76012
Want to know what your home might be worth? Contact us for a FREE valuation!

Our team is ready to help you sell your home for the highest possible price ASAP
Key Details
Property Type Single Family Home
Sub Type Single Family Residence
Listing Status Sold
Purchase Type For Sale
Square Footage 2,615 sqft
Price per Sqft $118
Subdivision Forest Park Add
MLS Listing ID 20172987
Sold Date 12/30/22
Style Traditional
Bedrooms 4
Full Baths 2
Half Baths 1
HOA Y/N None
Year Built 1962
Annual Tax Amount $6,184
Lot Size 0.264 Acres
Acres 0.264
Property Description
HUGE PRICE REDUCTION & MOTIVATED SELLER! Beautifully Maintained Home in wonderful established neighborhood. This home is perfect for large family gatherings and entertaining! This 4 bedroom home has 2 large living areas, game room, updated kitchen with stainless steel appliances and granite countertops, oversized master bedroom, two Living and Dining areas, huge Utility Room that includes room for a crafting room, work or office space, room for extra appliances and freezers, also a handicapped equipped room and shower if needed. The outside of the home is a BACKYARD OASIS has a stand alone Hot Tub and Huge Inground Pool. Pool area is completely fenced in for safety. There is also built in cabana spots and covered outside area, sheds included with the home for storage energy efficient windows, extra attic insulation and attic fan for air circulation in the home.
*** BUYER WILL HAVE TO PURCHASE NEW SURVEY ***
Location
State TX
County Tarrant
Direction GPS
Rooms
Dining Room 2
Interior
Interior Features Cable TV Available, Decorative Lighting, Eat-in Kitchen, Granite Counters, High Speed Internet Available, Open Floorplan, Paneling, Pantry, Walk-In Closet(s)
Heating Central, Electric, Fireplace Insert, Fireplace(s)
Cooling Attic Fan, Ceiling Fan(s), Central Air, Electric
Flooring Carpet, Ceramic Tile, Hardwood, Laminate
Fireplaces Number 2
Fireplaces Type Brick, Decorative, Den, Family Room, Insert, Wood Burning
Appliance Dishwasher, Disposal, Gas Cooktop, Gas Oven, Ice Maker, Microwave, Refrigerator, Vented Exhaust Fan
Heat Source Central, Electric, Fireplace Insert, Fireplace(s)
Laundry Utility Room, Full Size W/D Area, Washer Hookup
Exterior
Exterior Feature Covered Deck, Covered Patio/Porch, Rain Gutters, Lighting, Playground, Private Yard, Storage
Garage Spaces 2.0
Fence Chain Link, Wood
Pool Diving Board, Gunite, In Ground, Outdoor Pool, Pool Sweep, Private, Separate Spa/Hot Tub
Utilities Available Cable Available, City Sewer, City Water, Concrete, Curbs
Roof Type Composition
Garage Yes
Private Pool 1
Building
Story One
Foundation Combination
Structure Type Brick
Schools
Elementary Schools Wimbish
School District Arlington Isd
Others
Ownership See Tax
Acceptable Financing Cash, Conventional, FHA, VA Loan
Listing Terms Cash, Conventional, FHA, VA Loan
Financing Conventional
Read Less

©2024 North Texas Real Estate Information Systems.
Bought with Rosie Murillo • Rendon Realty, LLC



