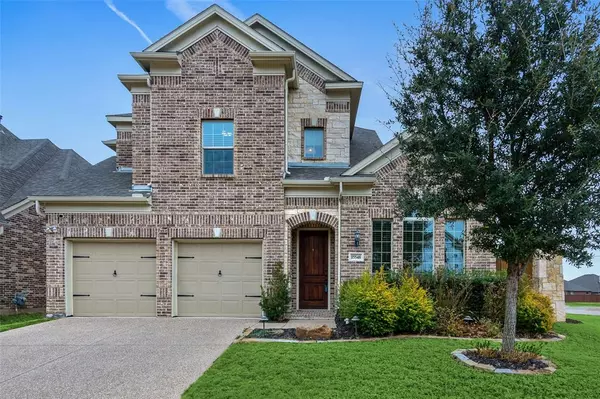For more information regarding the value of a property, please contact us for a free consultation.
15548 Yarberry Drive Fort Worth, TX 76262
Want to know what your home might be worth? Contact us for a FREE valuation!

Our team is ready to help you sell your home for the highest possible price ASAP
Key Details
Property Type Single Family Home
Sub Type Single Family Residence
Listing Status Sold
Purchase Type For Sale
Square Footage 3,778 sqft
Price per Sqft $169
Subdivision Chadwick Farms Add Sec 6 Ph 1
MLS Listing ID 14759551
Sold Date 03/11/22
Style Traditional
Bedrooms 5
Full Baths 4
HOA Y/N None
Total Fin. Sqft 3778
Year Built 2015
Annual Tax Amount $10,458
Lot Size 5,706 Sqft
Acres 0.131
Property Description
Beautiful 5 bed, 4 bath home on corner lot in highly desired Chadwick Farms. This home showcases an open floor-plan throughout. Featuring vaulted family room, lrg windows and gas fireplace. Open kitchen with granite, SS appliances, ample cabinetry, lrg food and butlers pantry. Enjoy the 1st floors multiple living areas, large private office, formal dinning, family room, private and spacious master suite. Beautiful staircase leads you to 4 bed, 2 bath, game room, separate media room. Large dog friendly backyard with covered patio. Convenient location near highly rated schools, shopping, dinning and entertainment, a great place for families. YouTube address for video tour or click the Virtual Tour URL in MLS.
Location
State TX
County Denton
Direction Head northeast on I-35W N Take exit 68 toward Eagle Pkwy Merge onto N Fwy Take N Beach St and Litsey Rd to Yarberry Dr
Rooms
Dining Room 1
Interior
Interior Features Cable TV Available, High Speed Internet Available, Sound System Wiring
Heating Central, Natural Gas
Cooling Central Air, Electric
Flooring Carpet, Wood
Fireplaces Number 1
Fireplaces Type Gas Starter
Appliance Dishwasher, Disposal, Gas Range, Microwave, Plumbed for Ice Maker, Refrigerator
Heat Source Central, Natural Gas
Exterior
Exterior Feature Covered Patio/Porch, Rain Gutters
Garage Spaces 2.0
Fence Wood
Utilities Available City Sewer, City Water, Sidewalk
Roof Type Composition
Total Parking Spaces 2
Garage Yes
Building
Lot Description Corner Lot
Story Two
Foundation Slab
Level or Stories Two
Structure Type Brick,Other,Wood
Schools
Elementary Schools Wayne A Cox
Middle Schools John M Tidwell
High Schools Byron Nelson
School District Northwest Isd
Others
Ownership See Tax Record
Acceptable Financing Cash, Conventional
Listing Terms Cash, Conventional
Financing Conventional
Read Less

©2025 North Texas Real Estate Information Systems.
Bought with April Contreras • Coldwell Banker Apex, REALTORS

