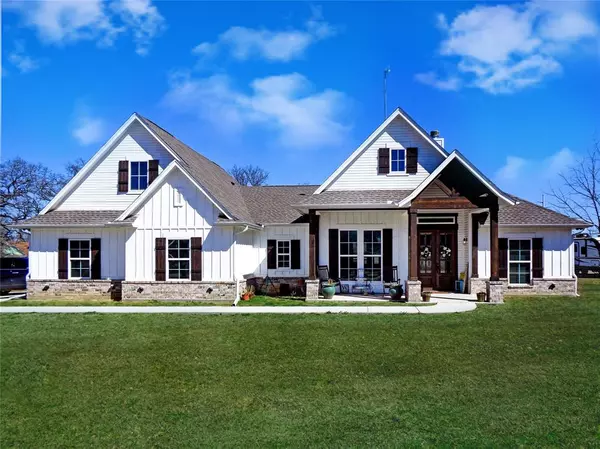For more information regarding the value of a property, please contact us for a free consultation.
108 Scenic Wood Drive Reno, TX 76020
Want to know what your home might be worth? Contact us for a FREE valuation!

Our team is ready to help you sell your home for the highest possible price ASAP
Key Details
Property Type Single Family Home
Sub Type Single Family Residence
Listing Status Sold
Purchase Type For Sale
Square Footage 2,503 sqft
Price per Sqft $159
Subdivision Scenic Wood Estates
MLS Listing ID 14565681
Sold Date 01/31/22
Style Craftsman
Bedrooms 3
Full Baths 3
HOA Y/N None
Total Fin. Sqft 2503
Year Built 2021
Lot Size 1.336 Acres
Acres 1.336
Property Description
Multiple offers - Best and Final is due Monday May 17th at 5PM! Wonderful Craftsman Style custom home to be completed mid 2021! Come & pick your own colors while you can! Floor plan & exterior features are subject to change - pictures are not of the actual home. 1.5 stories - game room or possible 4th bedroom with third full bath up. Large kitchen with island, butlers pantry & more! Gorgeous living room with beautiful fireplace. Split bedrooms with walk in closets. Owner suite is private with elegant bath, large walk in closet & more! 2 dining areas or make one a study. Beautiful lot, oversized garage, extended covered patio & much more! No outside kitchen included in price, can be added for additional cost.
Location
State TX
County Parker
Direction 820 to 199 towards Azle, take FM 730 N, left on Peden, right on Cardinal, left on Scenic Wood
Rooms
Dining Room 2
Interior
Interior Features Cable TV Available, Decorative Lighting, High Speed Internet Available, Vaulted Ceiling(s)
Heating Central, Electric
Cooling Ceiling Fan(s), Central Air, Electric
Flooring Carpet, Ceramic Tile, Wood
Fireplaces Number 1
Fireplaces Type Decorative, Wood Burning
Appliance Dishwasher, Disposal, Electric Cooktop, Electric Oven, Microwave, Plumbed for Ice Maker, Electric Water Heater
Heat Source Central, Electric
Laundry Electric Dryer Hookup, Full Size W/D Area, Washer Hookup
Exterior
Exterior Feature Covered Patio/Porch
Garage Spaces 2.0
Fence None
Utilities Available Aerobic Septic, City Water, Community Mailbox
Roof Type Composition
Total Parking Spaces 2
Garage Yes
Building
Lot Description Acreage
Story One
Foundation Slab
Level or Stories One
Structure Type Brick,Fiber Cement
Schools
Elementary Schools Reno
Middle Schools Springtown
High Schools Springtown
School District Springtown Isd
Others
Restrictions Deed
Ownership Mandy's Renovations
Acceptable Financing Cash, Conventional, FHA, VA Loan
Listing Terms Cash, Conventional, FHA, VA Loan
Financing Conventional
Read Less

©2024 North Texas Real Estate Information Systems.
Bought with Kimberly Key • Krystal Womble Elite Realtors

