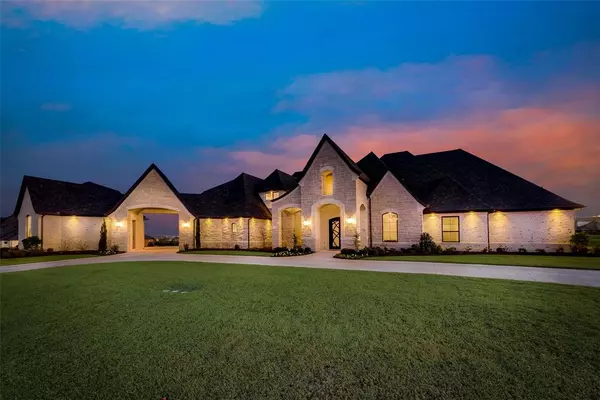For more information regarding the value of a property, please contact us for a free consultation.
1601 Goose Lane Lucas, TX 75002
Want to know what your home might be worth? Contact us for a FREE valuation!

Our team is ready to help you sell your home for the highest possible price ASAP
Key Details
Property Type Single Family Home
Sub Type Single Family Residence
Listing Status Sold
Purchase Type For Sale
Square Footage 6,023 sqft
Price per Sqft $381
Subdivision Konrad Ranch Estates
MLS Listing ID 14712886
Sold Date 01/31/22
Style Traditional
Bedrooms 5
Full Baths 5
Half Baths 2
HOA Fees $100/ann
HOA Y/N Mandatory
Total Fin. Sqft 6023
Year Built 2019
Annual Tax Amount $9,184
Lot Size 2.000 Acres
Acres 2.0
Property Description
Gorgeous custom home with hardwood floors, quartz counters, custom fixtures, and architecturalceilings. Your beautiful study is right off the marble-look entry. Private areas include 5 bedrooms, eachwith its own bath, and an exercise room. The stunning owners suite pampers you while your elegantguest suite is spacious and comfortable. Kids wing has 3 bedrooms centered around a play area.Entertaining areas are spacious and served by a well-equipped bar. Your great room opens completelyto outdoor living, where electric screens enclose covered patios. A sparkling pool and kids play set offeroutdoor fun while two game rooms provide indoor options. Detached garage has extra space for a workshop.
Location
State TX
County Collin
Direction see GPS.
Rooms
Dining Room 1
Interior
Interior Features Built-in Wine Cooler, Cable TV Available, Decorative Lighting, Flat Screen Wiring, High Speed Internet Available, Sound System Wiring, Vaulted Ceiling(s)
Heating Central, Natural Gas
Cooling Ceiling Fan(s), Central Air, Electric
Flooring Carpet, Ceramic Tile, Wood
Fireplaces Number 2
Fireplaces Type Gas Logs, Gas Starter, Heatilator
Appliance Built-in Refrigerator, Commercial Grade Range, Commercial Grade Vent, Convection Oven, Dishwasher, Disposal, Double Oven, Gas Cooktop, Gas Oven, Microwave, Plumbed For Gas in Kitchen, Plumbed for Ice Maker, Refrigerator, Warming Drawer, Water Filter, Water Softener, Gas Water Heater
Heat Source Central, Natural Gas
Laundry Full Size W/D Area
Exterior
Exterior Feature Attached Grill, Covered Patio/Porch, Fire Pit, Garden(s), Rain Gutters
Garage Spaces 4.0
Fence Metal, Partial
Pool Gunite, Heated, In Ground, Separate Spa/Hot Tub, Pool Sweep, Water Feature
Utilities Available Aerobic Septic, City Water, Concrete, Individual Gas Meter, Individual Water Meter, No Sewer, Private Road, Underground Utilities
Roof Type Composition
Total Parking Spaces 4
Garage Yes
Private Pool 1
Building
Lot Description Few Trees, Landscaped, Lrg. Backyard Grass, Sprinkler System
Story One
Foundation Slab
Level or Stories One
Structure Type Brick
Schools
Elementary Schools Hart
Middle Schools Willow Springs
High Schools Lovejoy
School District Lovejoy Isd
Others
Ownership see tax
Acceptable Financing Cash, Conventional, FHA
Listing Terms Cash, Conventional, FHA
Financing Cash
Read Less

©2025 North Texas Real Estate Information Systems.
Bought with Patty Williamson • Williams Trew Real Estate

