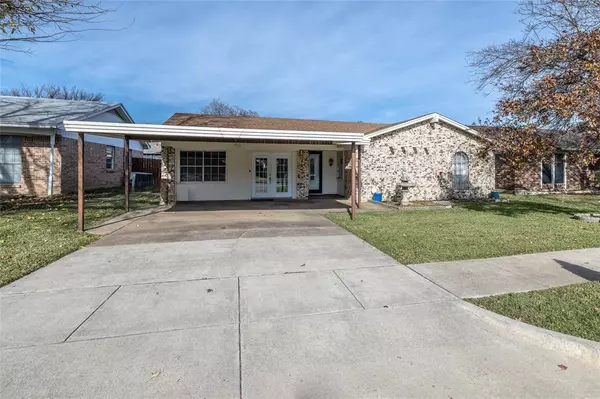For more information regarding the value of a property, please contact us for a free consultation.
6573 Starnes Road Watauga, TX 76148
Want to know what your home might be worth? Contact us for a FREE valuation!

Our team is ready to help you sell your home for the highest possible price ASAP
Key Details
Property Type Single Family Home
Sub Type Single Family Residence
Listing Status Sold
Purchase Type For Sale
Square Footage 1,931 sqft
Price per Sqft $134
Subdivision Foster Village Add
MLS Listing ID 14721080
Sold Date 01/18/22
Style Traditional
Bedrooms 3
Full Baths 2
HOA Y/N None
Total Fin. Sqft 1931
Year Built 1974
Annual Tax Amount $4,987
Lot Size 7,230 Sqft
Acres 0.166
Property Description
Great opportunity to make this house your home. House needs some TLC, bring your creativity to this wonderful property. Estate sale, property being sold as is. Square footage is inclusive of garage conv and sunroom. Garage conv addt'l living area and large utility. Dining room with FP, vaulted ceilings with wood beams. Kitchen with eating area, pull out drawers under cooktop and lazy susan at one corner lower cabinet and pass thru window to back living area that boasts skylights. Enclosed sunroom with access to large backyard. Master bedroom with walk-in closet - ensuite with shower. Guest bath with storage, bidet, tub-shower and long vanity. Property is currently covered with American Homeshield.
Location
State TX
County Tarrant
Direction From 377 go east on Starnes, after 2 stop signs, property will be on your left across from Foster ParkFrom Rufe Snow, turn west onto Starnes, property will be on your right across from Foster Park
Rooms
Dining Room 1
Interior
Interior Features Cable TV Available, High Speed Internet Available, Vaulted Ceiling(s)
Heating Central, Electric
Cooling Ceiling Fan(s), Central Air, Electric
Flooring Carpet, Vinyl
Fireplaces Number 1
Fireplaces Type Brick, Wood Burning
Appliance Dishwasher, Disposal, Electric Cooktop, Electric Oven, Plumbed for Ice Maker
Heat Source Central, Electric
Laundry Electric Dryer Hookup, Full Size W/D Area, Washer Hookup
Exterior
Exterior Feature Storage
Carport Spaces 2
Fence Wood
Utilities Available City Sewer, City Water, Curbs, Sidewalk
Roof Type Composition
Total Parking Spaces 2
Garage No
Building
Lot Description Few Trees, Interior Lot, Landscaped, Lrg. Backyard Grass
Story One
Foundation Slab
Level or Stories One
Structure Type Brick
Schools
Elementary Schools Northridg
Middle Schools Northridge
High Schools Richland
School District Birdville Isd
Others
Restrictions No Known Restriction(s)
Ownership see agent
Acceptable Financing Cash, Conventional
Listing Terms Cash, Conventional
Financing Conventional
Special Listing Condition Res. Service Contract
Read Less

©2025 North Texas Real Estate Information Systems.
Bought with Henry Vuong • RE/MAX Pinnacle Group Realtors

