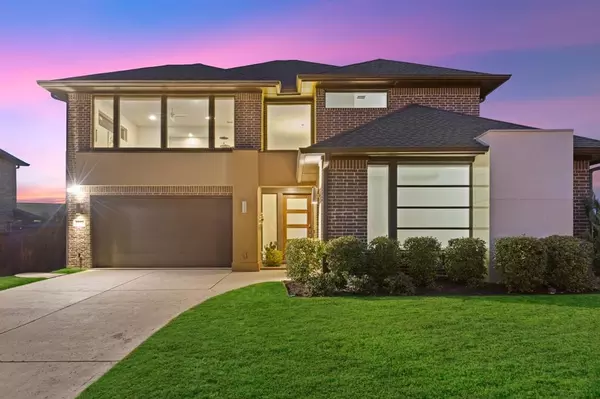For more information regarding the value of a property, please contact us for a free consultation.
5593 Kingsley Lane Frisco, TX 75036
Want to know what your home might be worth? Contact us for a FREE valuation!

Our team is ready to help you sell your home for the highest possible price ASAP
Key Details
Property Type Single Family Home
Sub Type Single Family Residence
Listing Status Sold
Purchase Type For Sale
Square Footage 4,221 sqft
Price per Sqft $230
Subdivision Mainvue At Phillips Creek Ranc
MLS Listing ID 14728058
Sold Date 01/27/22
Style Contemporary/Modern
Bedrooms 5
Full Baths 5
Half Baths 2
HOA Fees $182/mo
HOA Y/N Mandatory
Total Fin. Sqft 4221
Year Built 2015
Annual Tax Amount $14,018
Lot Size 0.290 Acres
Acres 0.29
Property Description
Modern & stunning 2-story home on a spacious third-acre lot in the highly desired community of MainVue at Philips Creek Ranch. Loaded with luxury upgrades: European frameless overlay cabinets in Italian wood veneer, decorative lighting, touchscreen thermostat, structured wiring throughout, open iron railing, grand butler's panty & more! Open concept, high ceilings & large windows allow for tons of natural light from all angles. Master and guest suite on first floor. Media, game room, 3 more bedrooms on second floor. 2-car garage with built-in cabinets for storage space PLUS separate 1-car garage. Back covered patio opens to large backyard with paved basketball court. Frisco ISD!
Location
State TX
County Denton
Community Community Pool
Direction From TX 121 Sam Rayburn Tollway, Southbound: Exit Legacy Drive, Northbound: Exit Legacy Drive, Head North on Legacy Dr., TurnLeft on Lebanon Rd, Turn Left on Clover LN, Turn Right on Statesman Lane, left Kingsley Lane.
Rooms
Dining Room 1
Interior
Interior Features Cable TV Available, Decorative Lighting, High Speed Internet Available, Sound System Wiring, Vaulted Ceiling(s)
Heating Central, Natural Gas
Cooling Central Air, Electric
Flooring Carpet, Ceramic Tile, Wood
Fireplaces Number 1
Fireplaces Type Decorative, Gas Starter
Appliance Dishwasher, Double Oven, Gas Cooktop, Microwave, Water Filter, Water Softener
Heat Source Central, Natural Gas
Exterior
Exterior Feature Attached Grill, Covered Patio/Porch, Garden(s), Rain Gutters, Lighting
Garage Spaces 3.0
Fence Metal, Wood
Community Features Community Pool
Utilities Available City Sewer, City Water, Sidewalk
Roof Type Composition
Total Parking Spaces 3
Garage Yes
Building
Lot Description Corner Lot, Few Trees, Landscaped, Lrg. Backyard Grass, Sprinkler System, Subdivision
Story Two
Foundation Slab
Level or Stories Two
Structure Type Brick,Stucco
Schools
Elementary Schools Hosp
Middle Schools Pearson
High Schools Reedy
School District Frisco Isd
Others
Acceptable Financing Cash, Conventional, Other, VA Loan
Listing Terms Cash, Conventional, Other, VA Loan
Financing Conventional
Read Less

©2025 North Texas Real Estate Information Systems.
Bought with Tommy Wooten • Joe Atkins Realty

